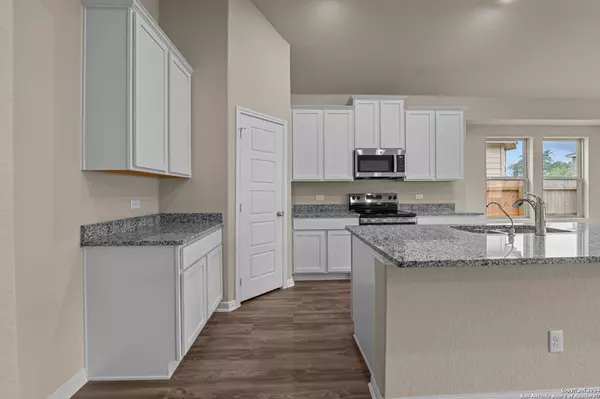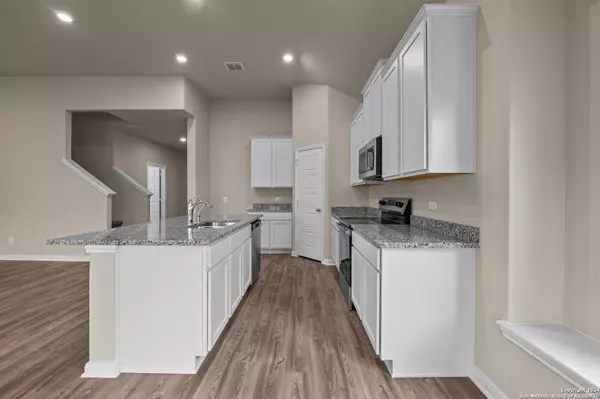$334,990
For more information regarding the value of a property, please contact us for a free consultation.
4 Beds
3 Baths
2,432 SqFt
SOLD DATE : 02/18/2025
Key Details
Property Type Single Family Home
Sub Type Single Residential
Listing Status Sold
Purchase Type For Sale
Square Footage 2,432 sqft
Price per Sqft $137
Subdivision Greenspoint Heights
MLS Listing ID 1774947
Sold Date 02/18/25
Style Two Story
Bedrooms 4
Full Baths 3
Construction Status New
HOA Fees $50/ann
Year Built 2024
Annual Tax Amount $1
Tax Year 2024
Lot Size 7,405 Sqft
Property Sub-Type Single Residential
Property Description
***READY NOW**** Welcome to your future home at 1104 Water Valley in Seguin, TX! This beautiful 4-bedroom, 3-bathroom house is perfect for those seeking comfort and style in a new construction property built by M/I Homes. As you enter the home, you'll be greeted by a spacious open floor plan that seamlessly connects the living room, dining area, and kitchen. The kitchen is a chef's dream, featuring modern appliances and ample counter space, making meal preparation a breeze. The covered patio provides a relaxing outdoor space where you can enjoy the fresh air and unwind after a long day. This 2-story home offers 2432 square feet of living space, providing plenty of room for your family to grow and thrive. With 4 bedrooms, everyone in the household can have their own private oasis, and the 3 bathrooms ensure that there's no morning rush for showers. Parking is made easy with the 2 included parking spaces, giving you convenience and peace of mind. Whether you have guests over or need extra storage space, the parking provision accommodates your needs. Located in the vibrant community of Seguin, this property offers a perfect balance of tranquility and accessibility.
Location
State TX
County Guadalupe
Area 2707
Rooms
Master Bathroom Main Level 8X10 Tub/Shower Separate
Master Bedroom Main Level 12X15 DownStairs
Bedroom 2 2nd Level 11X12
Bedroom 3 2nd Level 11X12
Bedroom 4 Main Level 12X13
Dining Room Main Level 11X12
Kitchen Main Level 11X12
Family Room Main Level 14X21
Interior
Heating Central
Cooling One Central
Flooring Carpeting, Ceramic Tile, Vinyl
Heat Source Electric
Exterior
Parking Features Two Car Garage
Pool None
Amenities Available None
Roof Type Composition
Private Pool N
Building
Foundation Slab
Water Water System
Construction Status New
Schools
Elementary Schools Mcqueeney
Middle Schools Jim Barnes
High Schools Seguin
School District Seguin
Others
Acceptable Financing Conventional, FHA, VA, TX Vet, Cash, USDA
Listing Terms Conventional, FHA, VA, TX Vet, Cash, USDA
Read Less Info
Want to know what your home might be worth? Contact us for a FREE valuation!

Our team is ready to help you sell your home for the highest possible price ASAP
Find out why customers are choosing LPT Realty to meet their real estate needs






