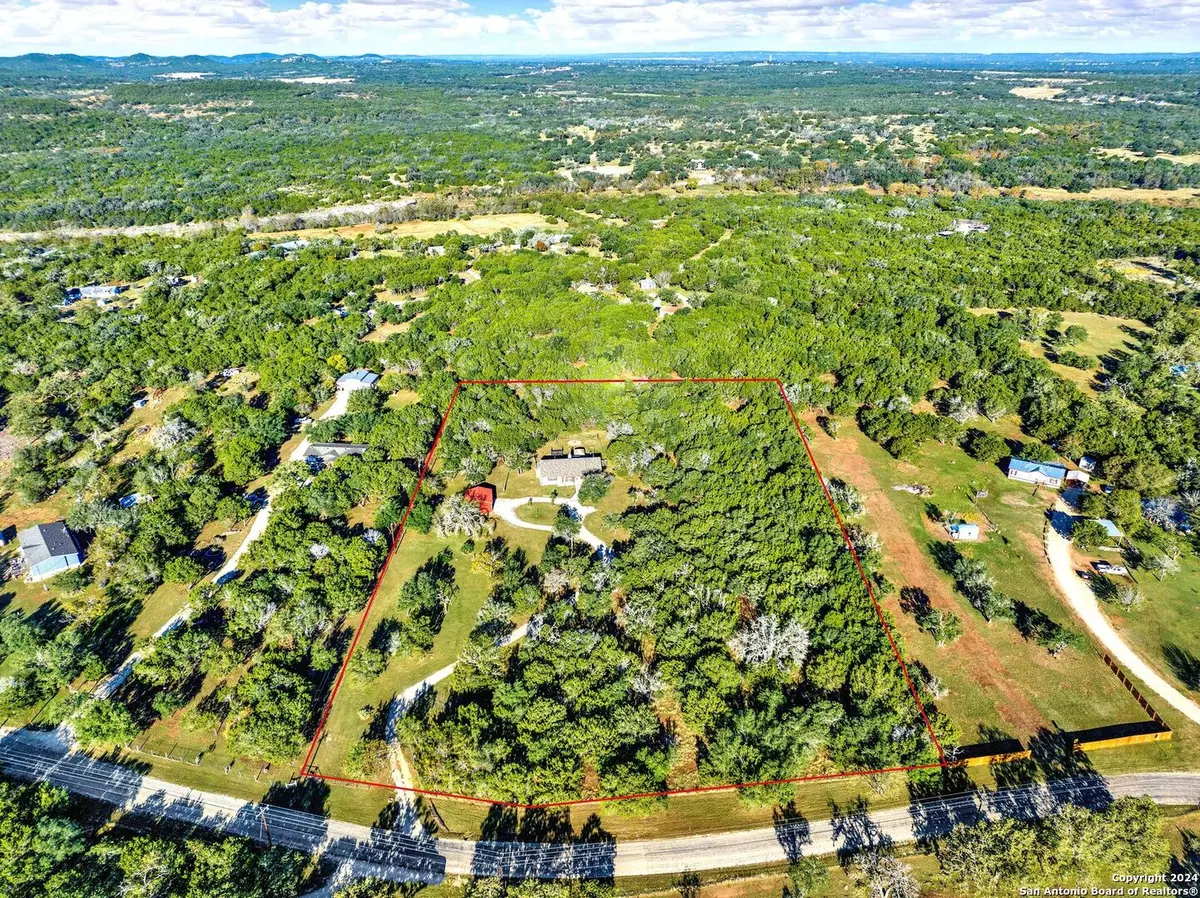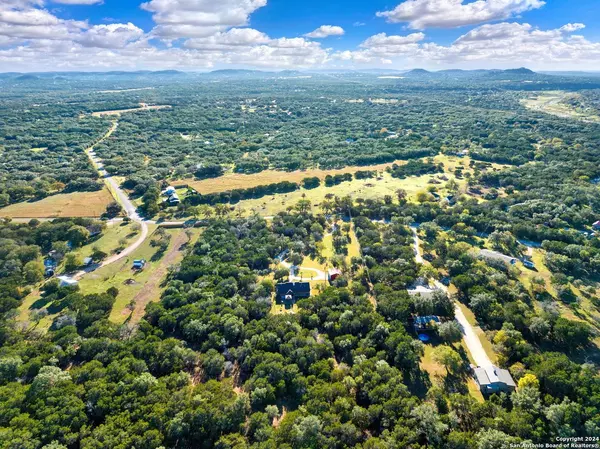$485,000
For more information regarding the value of a property, please contact us for a free consultation.
3 Beds
2 Baths
1,694 SqFt
SOLD DATE : 01/17/2025
Key Details
Property Type Single Family Home
Sub Type Single Residential
Listing Status Sold
Purchase Type For Sale
Square Footage 1,694 sqft
Price per Sqft $286
Subdivision Medina River
MLS Listing ID 1825009
Sold Date 01/17/25
Style One Story
Bedrooms 3
Full Baths 2
Construction Status Pre-Owned
Year Built 2016
Annual Tax Amount $4,033
Tax Year 2023
Lot Size 5.120 Acres
Property Description
**Welcome Home to Your Private Retreat!** Nestled on **5 acres of heavily wooded beauty**, this stunning **3-bedroom, 2-bath home** offers the perfect blend of seclusion and charm. As you drive down the **long, picturesque driveway**, you'll be greeted by the sights of graceful deer roaming your property, adding to the natural serenity. Step inside to discover a kitchen that's as functional as it is gorgeous, featuring **granite countertops**, **custom cabinets**, and plenty of space for meal prep and entertaining. The living area is inviting and spacious with the beautiful brick fire place, perfect for family gatherings or quiet evenings in. The home's exterior is a striking combination of **rock accents on the front** with the perfect porch to sit and enjoy tea or coffee and **brick on the back**, giving it a timeless yet unique appeal. Whether you're enjoying the shade of the trees, hosting a backyard barbecue, or just soaking in the peaceful surroundings, this property truly feels like home.
Location
State TX
County Bandera
Area 2400
Rooms
Master Bathroom Main Level 13X11 Tub/Shower Combo, Double Vanity
Master Bedroom Main Level 18X14 DownStairs
Bedroom 2 Main Level 13X12
Bedroom 3 Main Level 13X13
Living Room Main Level 21X15
Kitchen Main Level 14X11
Interior
Heating Central
Cooling One Central
Flooring Carpeting, Ceramic Tile
Heat Source Electric
Exterior
Parking Features Two Car Garage
Pool None
Amenities Available Waterfront Access
Roof Type Heavy Composition
Private Pool N
Building
Foundation Slab
Sewer Septic
Water Water System
Construction Status Pre-Owned
Schools
Elementary Schools Hill Country
Middle Schools Bandera
High Schools Bandera
School District Bandera Isd
Others
Acceptable Financing Conventional, FHA, VA, Cash
Listing Terms Conventional, FHA, VA, Cash
Read Less Info
Want to know what your home might be worth? Contact us for a FREE valuation!

Our team is ready to help you sell your home for the highest possible price ASAP
Find out why customers are choosing LPT Realty to meet their real estate needs






