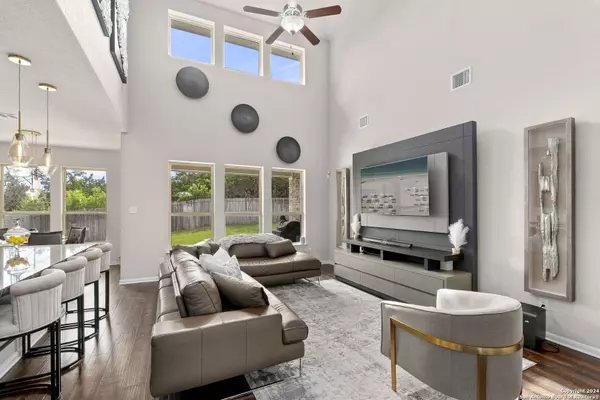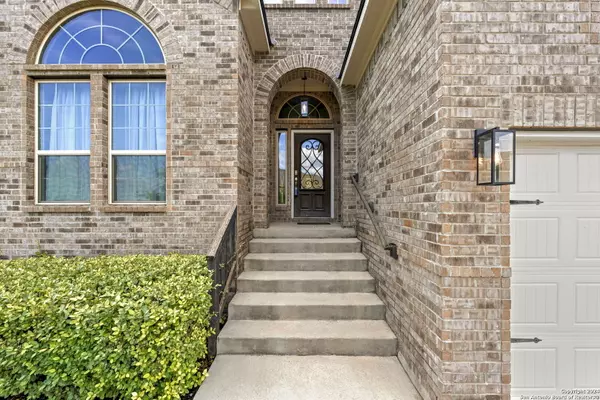$495,000
For more information regarding the value of a property, please contact us for a free consultation.
4 Beds
3 Baths
2,507 SqFt
SOLD DATE : 11/18/2024
Key Details
Property Type Single Family Home
Sub Type Single Residential
Listing Status Sold
Purchase Type For Sale
Square Footage 2,507 sqft
Price per Sqft $197
Subdivision Belterra
MLS Listing ID 1788341
Sold Date 11/18/24
Style Two Story
Bedrooms 4
Full Baths 2
Half Baths 1
Construction Status Pre-Owned
HOA Fees $77/qua
Year Built 2017
Annual Tax Amount $8,665
Tax Year 2024
Lot Size 7,840 Sqft
Property Description
Step into the modern elegance of this stunning 4-bedroom, 2.5-bathroom home, strategically positioned north on 281 within the gated community of Belterra. This home combines location convenience with architectural beauty, making it a must-see. From the moment you enter, the bright and open interior captivates with lofty ceilings and a layout that includes a bedroom and formal dining area off the entrance. The heart of the home is the living room and kitchen combo, where gray cabinets, gold hardware, and stainless steel appliances shine against a large island with bar seating. A cozy breakfast nook offers views of the fabulous backyard. Located downstairs, the grand primary suite features an en suite bathroom with dual vanities, a tub, and a shower, promising a private retreat. The loft area and two additional bedrooms provide ample space for household and guests. Outside, the landscaped backyard boasts a covered patio and an extended concrete patio, perfect for entertaining or relaxing in style. Don't miss the opportunity to make this modern gem your own!
Location
State TX
County Bexar
Area 1804
Rooms
Master Bathroom Main Level 10X10 Tub/Shower Separate
Master Bedroom Main Level 18X14 DownStairs, Walk-In Closet, Ceiling Fan, Full Bath
Bedroom 2 2nd Level 10X11
Bedroom 3 2nd Level 14X10
Bedroom 4 Main Level 13X12
Living Room Main Level 19X15
Dining Room Main Level 13X12
Kitchen Main Level 11X16
Family Room 2nd Level 13X16
Interior
Heating Central
Cooling Two Central
Flooring Carpeting, Ceramic Tile
Heat Source Electric
Exterior
Exterior Feature Covered Patio, Privacy Fence, Sprinkler System, Double Pane Windows
Garage Two Car Garage, Attached
Pool None
Amenities Available Controlled Access, Pool, Park/Playground
Roof Type Composition
Private Pool N
Building
Foundation Slab
Water Water System
Construction Status Pre-Owned
Schools
Elementary Schools Indian Springs
Middle Schools Smithson Valley
High Schools Smithson Valley
School District Comal
Others
Acceptable Financing Conventional, FHA, VA, Cash
Listing Terms Conventional, FHA, VA, Cash
Read Less Info
Want to know what your home might be worth? Contact us for a FREE valuation!

Our team is ready to help you sell your home for the highest possible price ASAP

Find out why customers are choosing LPT Realty to meet their real estate needs






