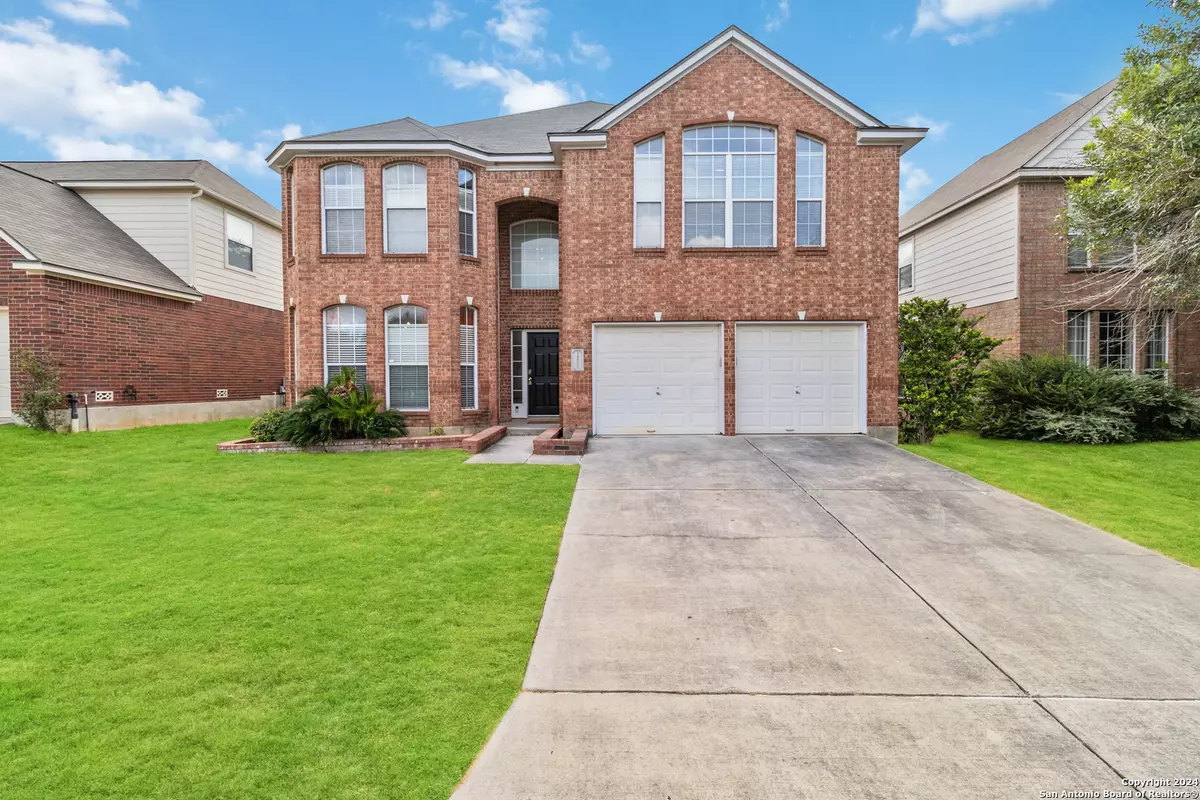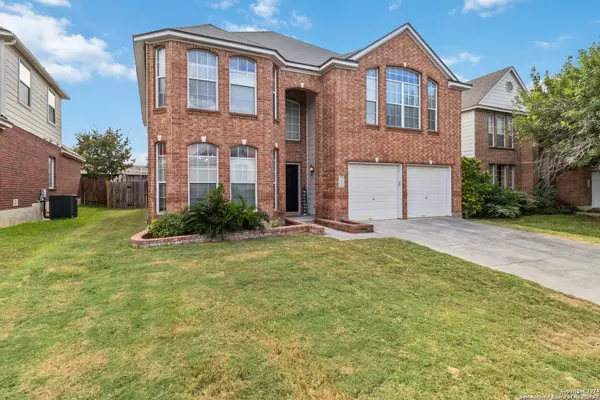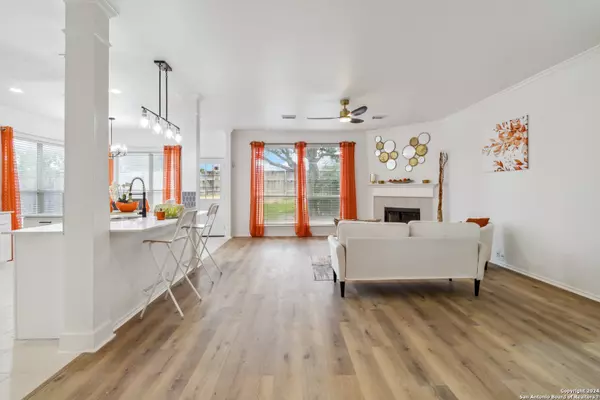$489,900
For more information regarding the value of a property, please contact us for a free consultation.
5 Beds
3 Baths
3,256 SqFt
SOLD DATE : 09/16/2024
Key Details
Property Type Single Family Home
Sub Type Single Residential
Listing Status Sold
Purchase Type For Sale
Square Footage 3,256 sqft
Price per Sqft $150
Subdivision Mount Arrow Head At Ston
MLS Listing ID 1801484
Sold Date 09/16/24
Style Two Story
Bedrooms 5
Full Baths 3
Construction Status Pre-Owned
HOA Fees $13/ann
Year Built 2000
Annual Tax Amount $6,856
Tax Year 2023
Lot Size 6,621 Sqft
Property Description
Nestled in the heart of a prestigious Stone Oak neighborhood, Mount Arrowhead, this exquisite residence beckons those with a penchant for refined living. A harmonious blend of sophistication and comfort, this five-bedroom, three-bathroom haven boasts an impressive 3,200 square feet of meticulously crafted home. Step into a world where luxury meets functionality, as you discover the recently remodeled kitchen-a culinary artist's dream. The spacious kitchen and expansive island that can seat up to 8, both gourmet creations and intimate gatherings. The rejuvenated 3 full bathrooms offer a spa-like retreat. The open concept design creates a seamless flow throughout the home, perfect for both entertaining and family gatherings. For those seeking adventure without leaving the comfort of home, the oversized game room awaits. The oversized primary bedroom, a veritable sanctuary, provides ample space for relaxation and rejuvenation. This distinguished property is ideally situated near tons of shopping and entertainment right at your doorstep. Highly esteemed schools within minutes. This home isn't just a residence; it's a lifestyle-one that perfectly balances sophistication, comfort, and a touch of whimsy. Welcome home. View 3D walkthrough available.
Location
State TX
County Bexar
Area 1801
Rooms
Master Bathroom 2nd Level 12X15 Tub/Shower Separate
Master Bedroom 2nd Level 19X16 Upstairs, Walk-In Closet, Ceiling Fan, Full Bath
Bedroom 2 2nd Level 13X12
Bedroom 3 2nd Level 16X12
Bedroom 4 2nd Level 13X12
Bedroom 5 Main Level 12X12
Living Room Main Level 18X19
Dining Room Main Level 13X12
Kitchen Main Level 11X14
Interior
Heating Central
Cooling Two Central
Flooring Carpeting, Ceramic Tile, Vinyl
Heat Source Electric
Exterior
Garage Two Car Garage
Pool None
Amenities Available None
Roof Type Composition
Private Pool N
Building
Foundation Slab
Sewer City
Water City
Construction Status Pre-Owned
Schools
Elementary Schools Stone Oak
Middle Schools Barbara Bush
High Schools Ronald Reagan
School District North East I.S.D
Others
Acceptable Financing Conventional, VA, Cash
Listing Terms Conventional, VA, Cash
Read Less Info
Want to know what your home might be worth? Contact us for a FREE valuation!

Our team is ready to help you sell your home for the highest possible price ASAP

Find out why customers are choosing LPT Realty to meet their real estate needs






