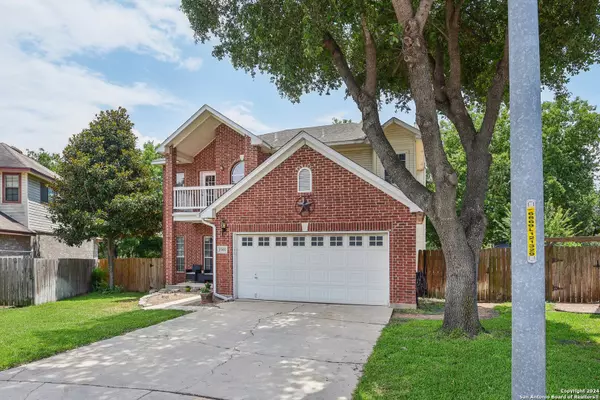$309,990
For more information regarding the value of a property, please contact us for a free consultation.
3 Beds
3 Baths
1,854 SqFt
SOLD DATE : 09/13/2024
Key Details
Property Type Single Family Home
Sub Type Single Residential
Listing Status Sold
Purchase Type For Sale
Square Footage 1,854 sqft
Price per Sqft $167
Subdivision Northern Heights
MLS Listing ID 1784279
Sold Date 09/13/24
Style Two Story,Contemporary
Bedrooms 3
Full Baths 2
Half Baths 1
Construction Status Pre-Owned
HOA Fees $4/ann
Year Built 1997
Annual Tax Amount $6,798
Tax Year 2024
Lot Size 8,441 Sqft
Property Description
13102 Greensview Ln features 3 bedrooms, 2 full bathrooms, an ground pool on a culdesac lot! Doesn't get better than this! High ceilings and an open floor plan with new downstairs flooring, creates a spacious and airy atmosphere in the 2 story abode. Enjoy a view of the neighborhood from the front covered patio or of your personal oasis with fenced in swimming pool on the covered back porch. A swing set is also available for extra convenience for little ones and the pool is surrounded by a deck. The kitchen is equipped with modern appliances. Head up the Jack and Jill stairs to the master bedroom with en-suite bathroom which offers a double vanity and a garden tub, perfect for a relaxing escape after a long day. The house also features a media/game room, a new ac, brick fire place, a dining room and a breakfast bar, providing plenty of space for work, relaxation, and entertainment. The property has a two-car garage and is located on a large cul-de-sac lot in the much sought after Northern Heights community. Schedule a showing today!
Location
State TX
County Bexar
Area 1500
Rooms
Master Bathroom 2nd Level 10X11 Tub/Shower Separate, Single Vanity, Garden Tub
Master Bedroom 2nd Level 16X15 Upstairs, Outside Access, Walk-In Closet, Ceiling Fan, Full Bath
Bedroom 2 2nd Level 10X14
Bedroom 3 2nd Level 10X12
Living Room Main Level 17X13
Dining Room Main Level 11X12
Kitchen Main Level 11X12
Interior
Heating Central
Cooling One Central
Flooring Carpeting, Ceramic Tile, Laminate
Heat Source Electric
Exterior
Exterior Feature Covered Patio, Deck/Balcony, Privacy Fence, Sprinkler System
Garage Two Car Garage, Attached
Pool In Ground Pool, Fenced Pool, Enclosed Pool
Amenities Available None
Roof Type Composition
Private Pool Y
Building
Faces North
Foundation Slab
Sewer City
Water City
Construction Status Pre-Owned
Schools
Elementary Schools Northern Hills
Middle Schools Driscoll
High Schools Madison
School District North East I.S.D
Others
Acceptable Financing Conventional, FHA, VA, Cash
Listing Terms Conventional, FHA, VA, Cash
Read Less Info
Want to know what your home might be worth? Contact us for a FREE valuation!

Our team is ready to help you sell your home for the highest possible price ASAP

Find out why customers are choosing LPT Realty to meet their real estate needs






