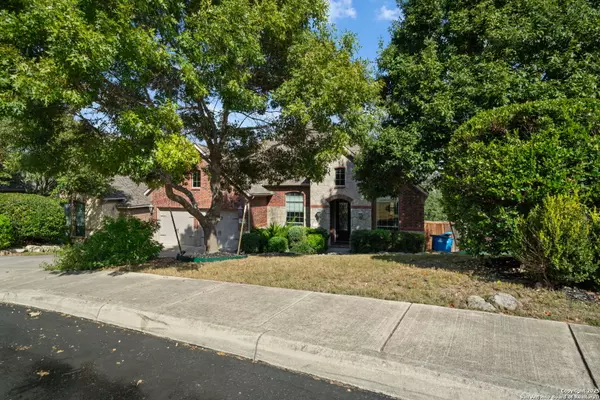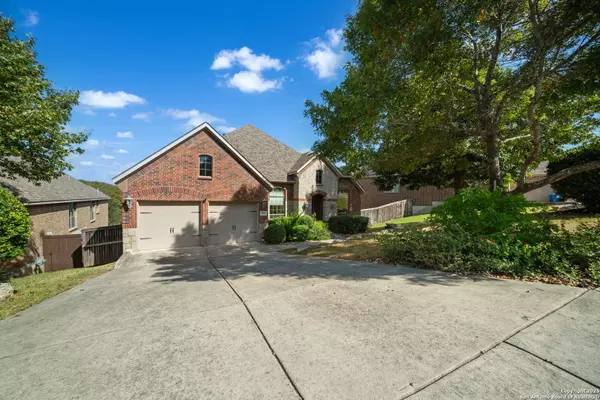
4 Beds
4 Baths
3,163 SqFt
4 Beds
4 Baths
3,163 SqFt
Key Details
Property Type Single Family Home
Sub Type Single Residential
Listing Status Active
Purchase Type For Sale
Square Footage 3,163 sqft
Price per Sqft $188
Subdivision Stonewall Estates
MLS Listing ID 1924531
Style Two Story
Bedrooms 4
Full Baths 3
Half Baths 1
Construction Status Pre-Owned
HOA Fees $340/qua
HOA Y/N Yes
Year Built 2009
Annual Tax Amount $12,822
Tax Year 2025
Lot Size 9,888 Sqft
Property Sub-Type Single Residential
Property Description
Location
State TX
County Bexar
Area 1002
Rooms
Master Bathroom Main Level 15X12 Tub/Shower Separate, Double Vanity, Garden Tub
Master Bedroom Main Level 20X16 DownStairs, Walk-In Closet, Full Bath
Bedroom 2 Main Level 14X13
Bedroom 3 Main Level 13X12
Bedroom 4 2nd Level 20X14
Living Room Main Level 14X11
Dining Room Main Level 13X12
Kitchen Main Level 20X12
Family Room Main Level 25X19
Study/Office Room Main Level 16X12
Interior
Heating Central
Cooling Two Central
Flooring Ceramic Tile, Wood
Fireplaces Number 1
Inclusions Ceiling Fans, Washer Connection, Dryer Connection, Cook Top, Built-In Oven, Refrigerator, Disposal, Dishwasher, Smoke Alarm, Security System (Owned), Electric Water Heater, Garage Door Opener, Smooth Cooktop, Solid Counter Tops
Heat Source Natural Gas
Exterior
Exterior Feature Covered Patio, Gas Grill, Deck/Balcony, Privacy Fence, Sprinkler System, Double Pane Windows, Other - See Remarks
Parking Features Two Car Garage, Attached, Oversized
Pool None
Amenities Available Controlled Access, Pool, Park/Playground
Roof Type Heavy Composition
Private Pool N
Building
Lot Description On Greenbelt, County VIew
Foundation Slab
Sewer Sewer System
Water Water System
Construction Status Pre-Owned
Schools
Elementary Schools Bonnie Ellison
Middle Schools Gus Garcia
High Schools Louis D Brandeis
School District Northside
Others
Acceptable Financing Conventional, FHA, VA, Cash
Listing Terms Conventional, FHA, VA, Cash


Find out why customers are choosing LPT Realty to meet their real estate needs






