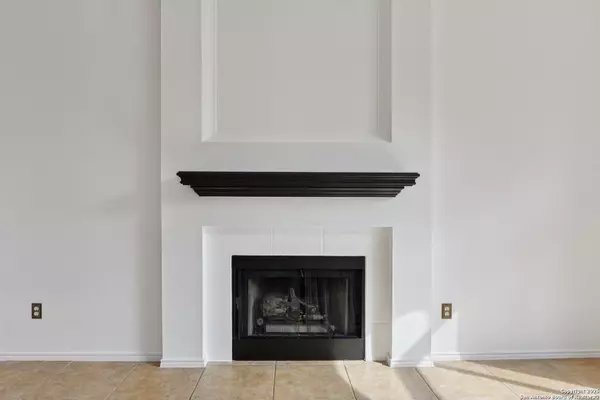
3 Beds
3 Baths
1,874 SqFt
3 Beds
3 Baths
1,874 SqFt
Key Details
Property Type Single Family Home
Sub Type Single Residential
Listing Status Active
Purchase Type For Sale
Square Footage 1,874 sqft
Price per Sqft $168
Subdivision Woodland Place
MLS Listing ID 1923946
Style Two Story,Split Level,Traditional
Bedrooms 3
Full Baths 2
Half Baths 1
Construction Status Pre-Owned
HOA Y/N No
Year Built 1995
Annual Tax Amount $7,953
Tax Year 2024
Lot Size 4,443 Sqft
Property Sub-Type Single Residential
Property Description
Location
State TX
County Bexar
Area 0500
Rooms
Master Bathroom 3rd Level 9X12 Tub/Shower Separate, Double Vanity, Garden Tub
Master Bedroom 3rd Level 14X20 Upstairs, Ceiling Fan, Full Bath
Bedroom 2 3rd Level 12X10
Bedroom 3 3rd Level 12X10
Living Room Main Level 13X19
Dining Room 2nd Level 10X11
Kitchen 2nd Level 11X19
Interior
Heating Central
Cooling One Central
Flooring Ceramic Tile, Wood
Fireplaces Number 1
Inclusions Ceiling Fans, Washer Connection, Dryer Connection, Microwave Oven, Stove/Range, Disposal, Dishwasher, Ice Maker Connection, Smoke Alarm, Electric Water Heater, Solid Counter Tops
Heat Source Electric
Exterior
Exterior Feature Patio Slab, Privacy Fence, Double Pane Windows, Gazebo, Has Gutters, Mature Trees
Parking Features Two Car Garage, Attached, Rear Entry
Pool None
Amenities Available None
Roof Type Composition
Private Pool N
Building
Foundation Slab
Sewer Sewer System
Water Water System
Construction Status Pre-Owned
Schools
Elementary Schools Howsman
Middle Schools Hobby William P.
High Schools Clark
School District Northside
Others
Miscellaneous Virtual Tour
Acceptable Financing Conventional, FHA, VA, Cash
Listing Terms Conventional, FHA, VA, Cash
Virtual Tour https://www.zillow.com/view-imx/df45b857-24bc-43af-b742-51cd9559c386?initialViewType=pano


Find out why customers are choosing LPT Realty to meet their real estate needs






