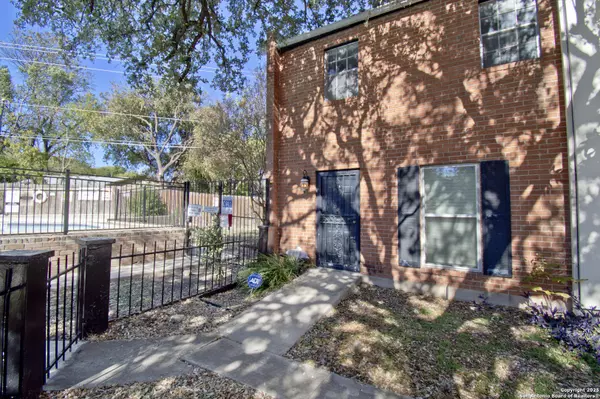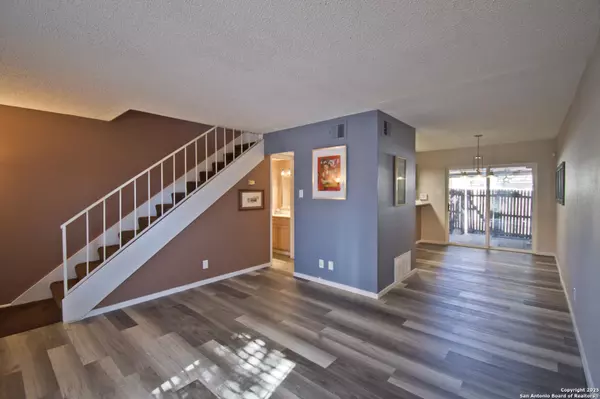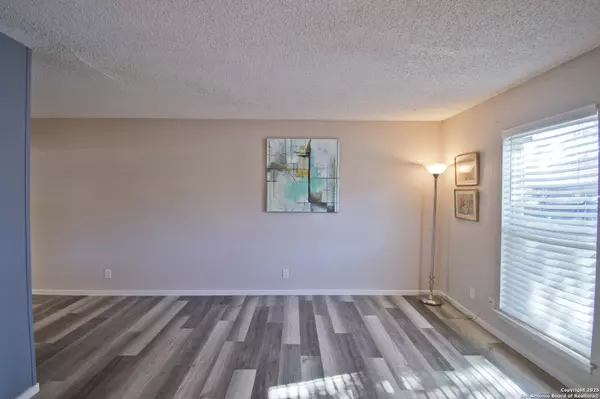
2 Beds
2 Baths
1,008 SqFt
2 Beds
2 Baths
1,008 SqFt
Key Details
Property Type Single Family Home
Sub Type Single Residential
Listing Status Active
Purchase Type For Sale
Square Footage 1,008 sqft
Price per Sqft $131
Subdivision Oakhills Terrace - Bexar Count
MLS Listing ID 1922921
Style Two Story,Traditional
Bedrooms 2
Full Baths 1
Half Baths 1
Construction Status Pre-Owned
HOA Fees $175/mo
HOA Y/N Yes
Year Built 1979
Annual Tax Amount $3,115
Tax Year 2024
Lot Size 784 Sqft
Property Sub-Type Single Residential
Property Description
Location
State TX
County Bexar
Area 0400
Rooms
Master Bathroom 2nd Level 10X5 Tub/Shower Combo, Single Vanity
Master Bedroom 2nd Level 14X11 Upstairs, Ceiling Fan, Full Bath
Bedroom 2 2nd Level 14X10
Living Room Main Level 14X13
Dining Room Main Level 10X9
Kitchen Main Level 10X9
Interior
Heating Central
Cooling One Central
Flooring Carpeting, Linoleum, Laminate
Inclusions Ceiling Fans, Chandelier, Washer Connection, Dryer Connection, Self-Cleaning Oven, Microwave Oven, Stove/Range, Disposal, Smoke Alarm, Security System (Leased), Gas Water Heater, Custom Cabinets, City Garbage service
Heat Source Natural Gas
Exterior
Exterior Feature Patio Slab, Covered Patio, Privacy Fence, Double Pane Windows, Has Gutters, Storm Doors
Parking Features None/Not Applicable
Pool None
Amenities Available Pool
Roof Type Composition
Private Pool N
Building
Lot Description City View, Level
Foundation Slab
Sewer Sewer System, City
Water Water System, City
Construction Status Pre-Owned
Schools
Elementary Schools Colonies North
Middle Schools Hobby William P.
High Schools Marshall
School District Northside
Others
Miscellaneous None/not applicable
Acceptable Financing Conventional, FHA, VA, TX Vet, Cash
Listing Terms Conventional, FHA, VA, TX Vet, Cash


Find out why customers are choosing LPT Realty to meet their real estate needs






