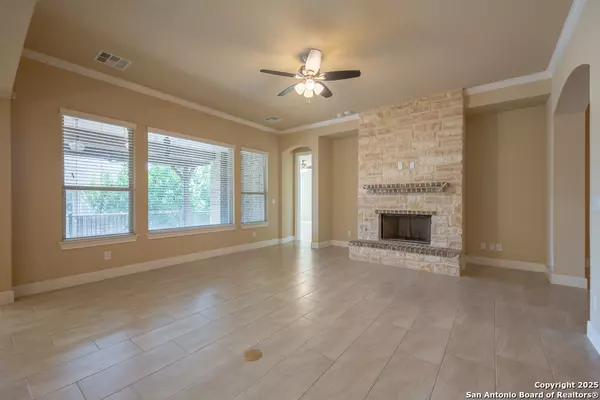
4 Beds
3 Baths
2,739 SqFt
4 Beds
3 Baths
2,739 SqFt
Key Details
Property Type Single Family Home, Other Rentals
Sub Type Residential Rental
Listing Status Active
Purchase Type For Rent
Square Footage 2,739 sqft
Subdivision The Preserve At Singing Hills
MLS Listing ID 1918645
Style One Story
Bedrooms 4
Full Baths 3
Year Built 2017
Lot Size 7,405 Sqft
Property Sub-Type Residential Rental
Property Description
Location
State TX
County Comal
Area 2602
Rooms
Master Bathroom Main Level 13X10 Tub/Shower Separate, Double Vanity, Garden Tub
Master Bedroom Main Level 17X14 Split, DownStairs, Walk-In Closet, Ceiling Fan, Full Bath
Bedroom 2 Main Level 12X11
Bedroom 3 Main Level 12X11
Bedroom 4 Main Level 11X11
Living Room Main Level 18X17
Dining Room Main Level 13X11
Kitchen Main Level 15X14
Interior
Heating Central
Cooling One Central
Flooring Ceramic Tile
Fireplaces Type One, Family Room
Inclusions Ceiling Fans, Washer Connection, Dryer Connection, Cook Top, Microwave Oven, Gas Cooking, Refrigerator, Disposal, Dishwasher, Ice Maker Connection, Smoke Alarm, Gas Water Heater, Garage Door Opener, Private Garbage Service
Exterior
Exterior Feature 4 Sides Masonry
Parking Features Three Car Garage
Fence Covered Patio, Bar-B-Que Pit/Grill, Privacy Fence, Sprinkler System, Double Pane Windows, Has Gutters, Special Yard Lighting, Mature Trees
Pool None
Roof Type Composition
Building
Foundation Slab
Water Water System
Schools
Elementary Schools Arlon Seay
Middle Schools Spring Branch
High Schools Smithson Valley
School District Comal
Others
Pets Allowed Negotiable
Miscellaneous Broker-Manager,As-Is


Find out why customers are choosing LPT Realty to meet their real estate needs






