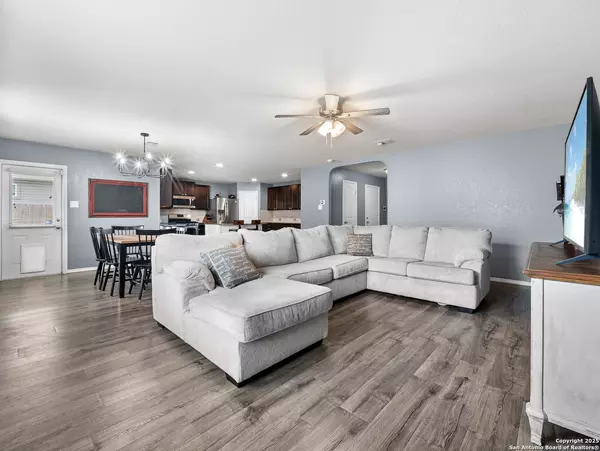
3 Beds
3 Baths
2,232 SqFt
3 Beds
3 Baths
2,232 SqFt
Key Details
Property Type Single Family Home, Other Rentals
Sub Type Residential Rental
Listing Status Active
Purchase Type For Rent
Square Footage 2,232 sqft
Subdivision Redbird Ranch
MLS Listing ID 1918190
Style Two Story
Bedrooms 3
Full Baths 2
Half Baths 1
Year Built 2017
Lot Size 5,575 Sqft
Property Sub-Type Residential Rental
Property Description
Location
State TX
County Bexar
Area 0104
Rooms
Master Bathroom 2nd Level 11X9 Tub/Shower Separate, Double Vanity, Garden Tub
Master Bedroom 2nd Level 17X13 Upstairs, Walk-In Closet, Ceiling Fan, Full Bath
Bedroom 2 2nd Level 12X10
Bedroom 3 2nd Level 12X10
Living Room Main Level 16X16
Dining Room Main Level 9X9
Kitchen Main Level 16X15
Family Room 2nd Level 19X15
Interior
Heating Central
Cooling One Central
Flooring Carpeting, Vinyl
Fireplaces Type Not Applicable
Inclusions Ceiling Fans, Chandelier, Washer, Dryer, Built-In Oven, Microwave Oven, Stove/Range, Gas Cooking, Refrigerator, Disposal, Dishwasher, Pre-Wired for Security, Garage Door Opener
Exterior
Parking Features Two Car Garage
Fence Patio Slab, Covered Patio, Privacy Fence, Sprinkler System
Pool None
Building
Sewer City
Water Water System, City
Schools
Elementary Schools Herbert G. Boldt Ele
Middle Schools Luna
High Schools Harlan Hs
School District Northside
Others
Pets Allowed Yes
Miscellaneous Owner-Manager,Cluster Mail Box
Virtual Tour https://www.zillow.com/view-imx/e39adc9e-88c5-4f50-b9dd-77f7bfe75ba1?setAttribution=mls&wl=true&initialViewType=pano&utm_source=dashboard


Find out why customers are choosing LPT Realty to meet their real estate needs






