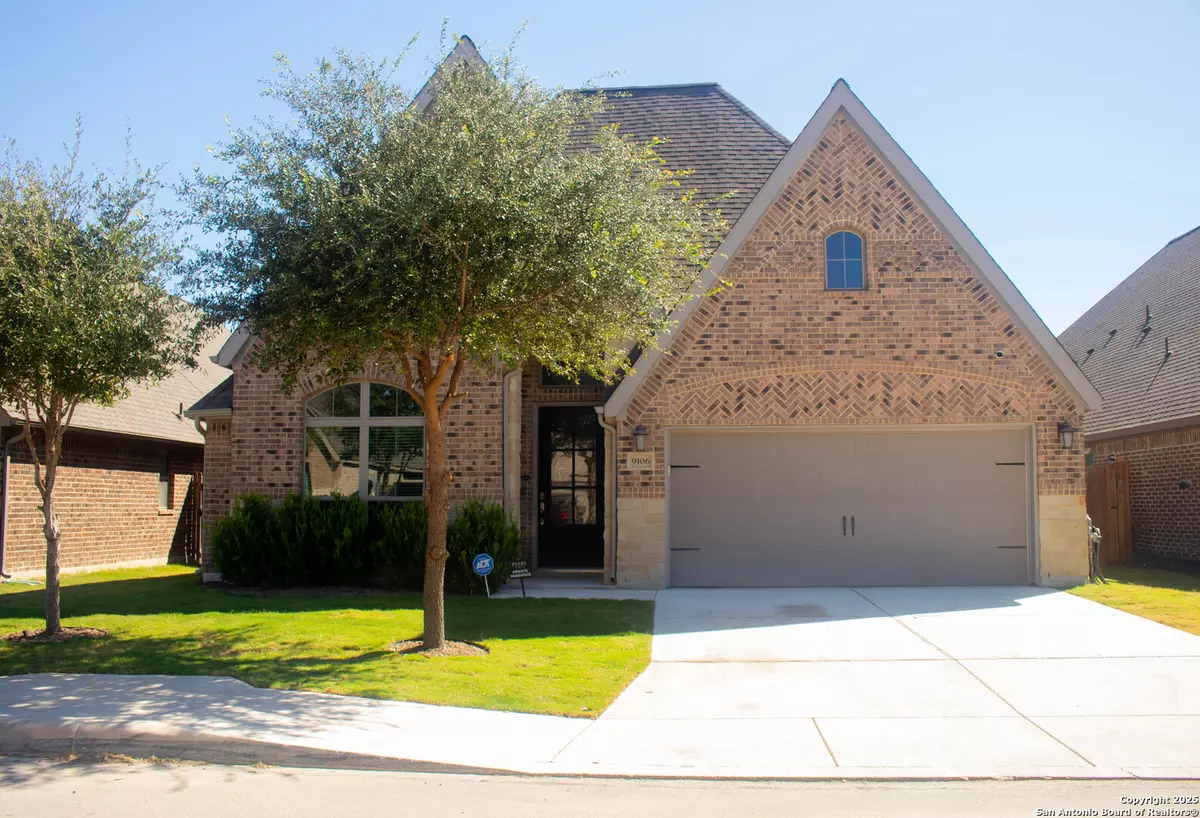
4 Beds
3 Baths
2,769 SqFt
4 Beds
3 Baths
2,769 SqFt
Key Details
Property Type Single Family Home
Sub Type Single Residential
Listing Status Active
Purchase Type For Sale
Square Footage 2,769 sqft
Price per Sqft $163
Subdivision Kallison Ranch
MLS Listing ID 1918107
Style One Story
Bedrooms 4
Full Baths 3
Construction Status Pre-Owned
HOA Fees $640/ann
HOA Y/N Yes
Year Built 2019
Annual Tax Amount $9,214
Tax Year 2024
Lot Size 6,011 Sqft
Property Sub-Type Single Residential
Property Description
Location
State TX
County Bexar
Area 0105
Rooms
Master Bathroom Main Level 12X10 Tub/Shower Separate, Garden Tub
Master Bedroom Main Level 14X18 DownStairs, Full Bath
Bedroom 2 Main Level 14X11
Bedroom 3 Main Level 13X11
Bedroom 4 Main Level 13X11
Dining Room Main Level 17X12
Kitchen Main Level 17X14
Family Room Main Level 21X17
Interior
Heating Central
Cooling One Central
Flooring Carpeting, Ceramic Tile
Inclusions Ceiling Fans, Built-In Oven, Microwave Oven, Stove/Range, Gas Cooking, Dishwasher, Pre-Wired for Security
Heat Source Electric
Exterior
Parking Features Two Car Garage, Attached
Pool None
Amenities Available Pool, Clubhouse, Park/Playground
Roof Type Composition
Private Pool N
Building
Foundation Slab
Sewer City
Water City
Construction Status Pre-Owned
Schools
Elementary Schools Henderson
Middle Schools Straus
High Schools Harlan Hs
School District Northside
Others
Acceptable Financing FHA, VA, Cash
Listing Terms FHA, VA, Cash


Find out why customers are choosing LPT Realty to meet their real estate needs






