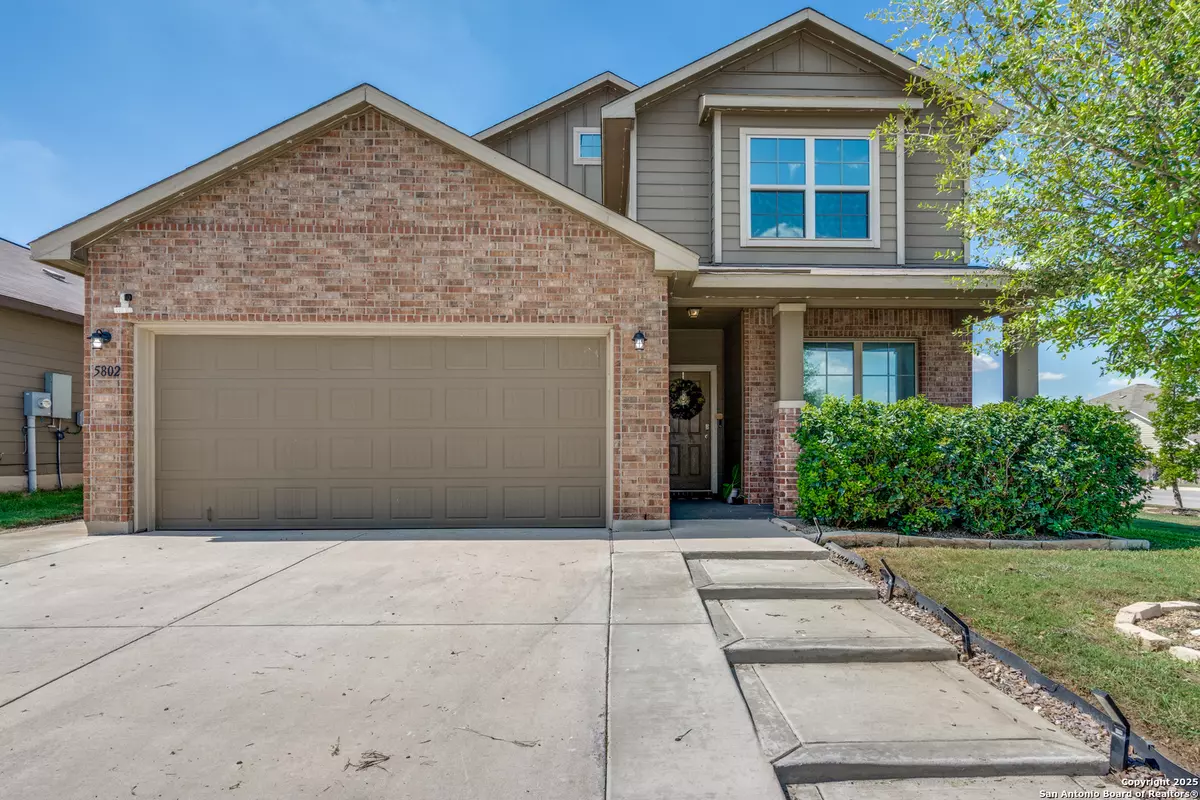
5 Beds
3 Baths
2,428 SqFt
5 Beds
3 Baths
2,428 SqFt
Key Details
Property Type Single Family Home
Sub Type Single Residential
Listing Status Active
Purchase Type For Sale
Square Footage 2,428 sqft
Price per Sqft $134
Subdivision Meadow Park
MLS Listing ID 1911507
Style Two Story
Bedrooms 5
Full Baths 3
Construction Status Pre-Owned
HOA Fees $318/ann
HOA Y/N Yes
Year Built 2019
Annual Tax Amount $7,419
Tax Year 2024
Lot Size 6,403 Sqft
Property Sub-Type Single Residential
Property Description
Location
State TX
County Bexar
Area 1700
Rooms
Master Bathroom Main Level 10X11 Tub/Shower Separate, Double Vanity, Garden Tub
Master Bedroom Main Level 16X16 DownStairs, Walk-In Closet, Full Bath
Bedroom 2 Main Level 9X12
Bedroom 3 2nd Level 13X12
Bedroom 4 2nd Level 10X13
Bedroom 5 2nd Level 12X11
Living Room Main Level 14X17
Kitchen Main Level 9X15
Interior
Heating Central
Cooling One Central, One Window/Wall
Flooring Ceramic Tile, Vinyl
Inclusions Ceiling Fans, Washer Connection, Dryer Connection, Microwave Oven, Stove/Range, Disposal, Dishwasher, Smoke Alarm, Pre-Wired for Security, Electric Water Heater, Garage Door Opener
Heat Source Electric
Exterior
Parking Features Two Car Garage
Pool Above Ground Pool
Amenities Available Park/Playground
Roof Type Composition
Private Pool Y
Building
Lot Description Corner
Foundation Slab
Sewer Sewer System
Construction Status Pre-Owned
Schools
Elementary Schools Paschall
Middle Schools Kirby
High Schools Wagner
School District Judson
Others
Acceptable Financing Conventional, FHA, VA, Cash
Listing Terms Conventional, FHA, VA, Cash


Find out why customers are choosing LPT Realty to meet their real estate needs






