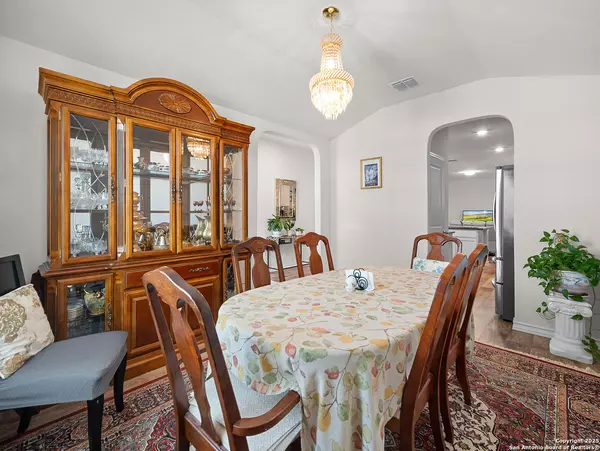
3 Beds
2 Baths
1,641 SqFt
3 Beds
2 Baths
1,641 SqFt
Key Details
Property Type Single Family Home
Sub Type Single Residential
Listing Status Active
Purchase Type For Sale
Square Footage 1,641 sqft
Price per Sqft $217
Subdivision Langdon
MLS Listing ID 1896230
Style One Story
Bedrooms 3
Full Baths 2
Construction Status Pre-Owned
HOA Fees $255/qua
HOA Y/N Yes
Year Built 2021
Annual Tax Amount $5,993
Tax Year 2024
Lot Size 5,401 Sqft
Property Sub-Type Single Residential
Property Description
Location
State TX
County Bexar
Area 1804
Rooms
Master Bathroom Main Level 8X12 Tub/Shower Separate, Double Vanity, Garden Tub
Master Bedroom Main Level 15X16 DownStairs, Walk-In Closet, Full Bath
Bedroom 2 Main Level 10X12
Bedroom 3 Main Level 11X11
Living Room Main Level 16X18
Dining Room Main Level 13X10
Kitchen Main Level 17X16
Interior
Heating Central
Cooling One Central
Flooring Carpeting, Ceramic Tile, Laminate
Inclusions Washer Connection, Dryer Connection, Stove/Range, Gas Cooking, Refrigerator, Disposal, Dishwasher, Ice Maker Connection, Water Softener (owned), Vent Fan, Smoke Alarm, Pre-Wired for Security, Gas Water Heater, Garage Door Opener, Plumb for Water Softener, Solid Counter Tops, Carbon Monoxide Detector
Heat Source Natural Gas
Exterior
Exterior Feature Covered Patio, Privacy Fence, Sprinkler System, Double Pane Windows
Parking Features Two Car Garage, Attached
Pool None
Amenities Available Pool, Clubhouse, Park/Playground, Jogging Trails, Sports Court, BBQ/Grill, Basketball Court, Other - See Remarks
Roof Type Composition
Private Pool N
Building
Faces North
Foundation Slab
Sewer Sewer System, City
Water Water System, City
Construction Status Pre-Owned
Schools
Elementary Schools Wortham Oaks
Middle Schools Kitty Hawk
High Schools Veterans Memorial
School District Judson
Others
Miscellaneous Builder 10-Year Warranty,No City Tax,Cluster Mail Box,School Bus
Acceptable Financing Conventional, FHA, VA, Cash, USDA
Listing Terms Conventional, FHA, VA, Cash, USDA


Find out why customers are choosing LPT Realty to meet their real estate needs






