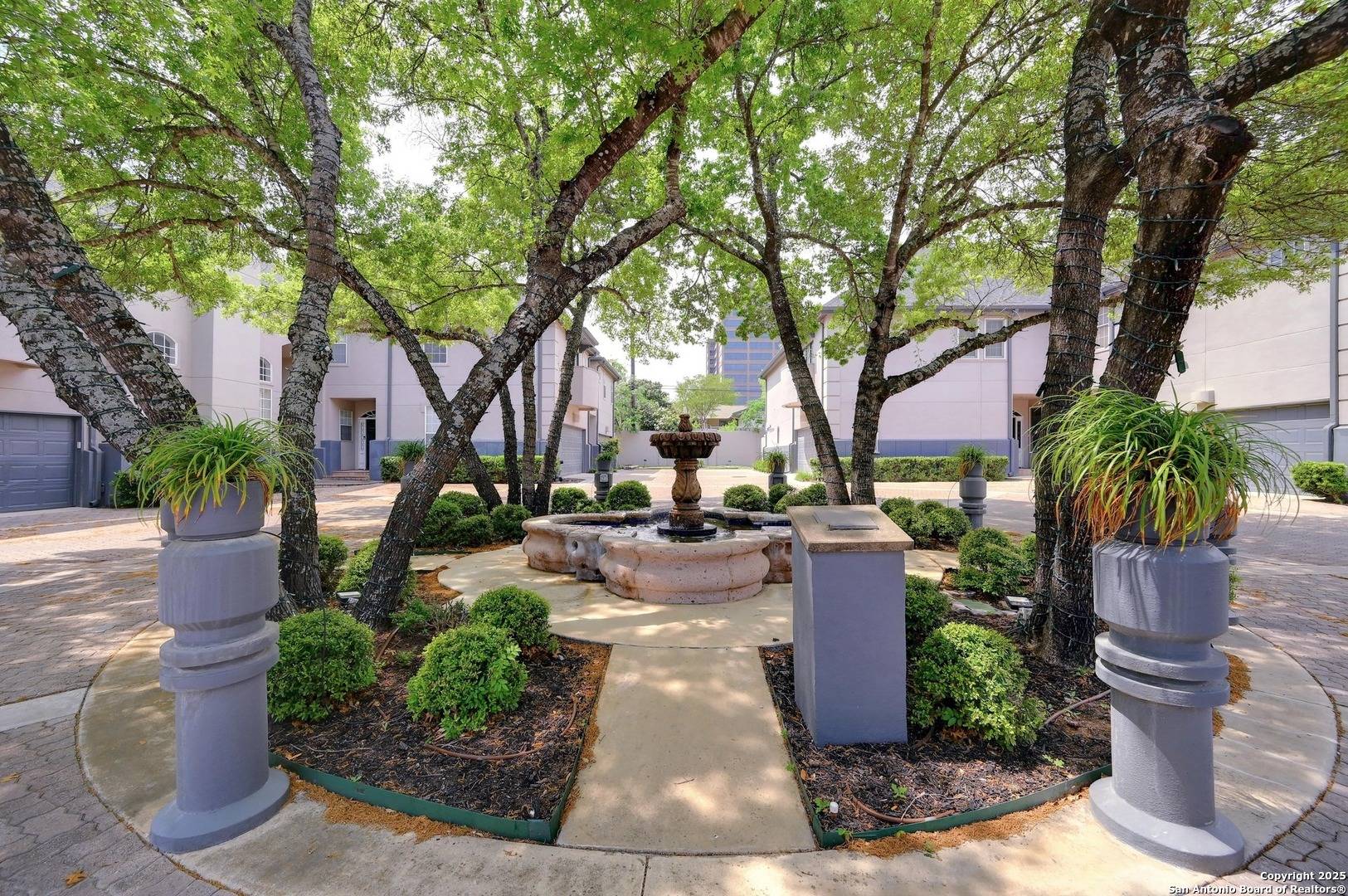2 Beds
3 Baths
2,213 SqFt
2 Beds
3 Baths
2,213 SqFt
Key Details
Property Type Single Family Home
Sub Type Single Residential
Listing Status Active
Purchase Type For Sale
Square Footage 2,213 sqft
Price per Sqft $203
Subdivision St. Charles
MLS Listing ID 1874961
Style Two Story,Traditional
Bedrooms 2
Full Baths 2
Half Baths 1
Construction Status Pre-Owned
HOA Fees $691/mo
Year Built 1987
Annual Tax Amount $7,356
Tax Year 2024
Lot Size 1,829 Sqft
Lot Dimensions .042
Property Sub-Type Single Residential
Property Description
Location
State TX
County Bexar
Area 1500
Direction S
Rooms
Master Bathroom 2nd Level 15X10 Shower Only, Double Vanity
Master Bedroom 2nd Level 20X15 Upstairs, Walk-In Closet, Ceiling Fan, Full Bath
Bedroom 2 2nd Level 14X14
Living Room Main Level 19X13
Dining Room Main Level 14X8
Kitchen Main Level 12X11
Study/Office Room Main Level 19X13
Interior
Heating Central
Cooling Two Central
Flooring Carpeting, Slate
Inclusions Ceiling Fans, Washer Connection, Dryer Connection, Built-In Oven, Gas Cooking, Disposal, Dishwasher, Ice Maker Connection, Wet Bar, Gas Water Heater, Garage Door Opener
Heat Source Natural Gas
Exterior
Exterior Feature Patio Slab, Special Yard Lighting, Mature Trees
Parking Features Two Car Garage
Pool In Ground Pool
Amenities Available Controlled Access, Pool
Roof Type Composition
Private Pool N
Building
Faces North
Foundation Slab
Sewer Sewer System
Water Water System
Construction Status Pre-Owned
Schools
Elementary Schools Oak Grove
Middle Schools Garner
High Schools Macarthur
School District North East I.S.D.
Others
Miscellaneous As-Is
Acceptable Financing Conventional, Cash
Listing Terms Conventional, Cash
Find out why customers are choosing LPT Realty to meet their real estate needs






