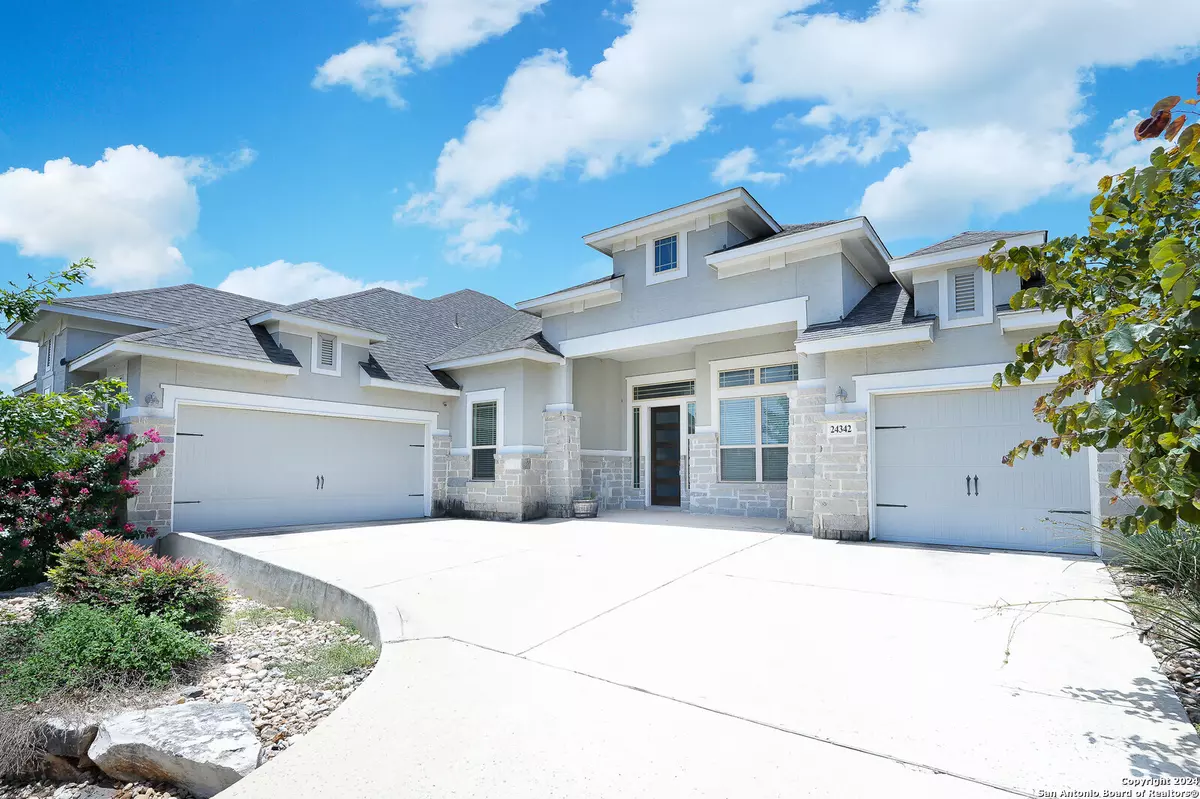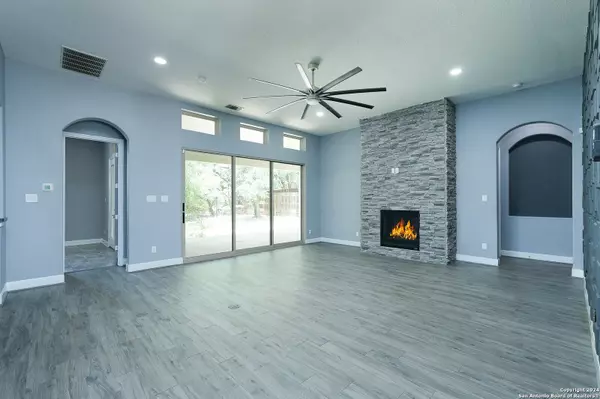5 Beds
6 Baths
3,788 SqFt
5 Beds
6 Baths
3,788 SqFt
Key Details
Property Type Single Family Home
Sub Type Single Residential
Listing Status Active
Purchase Type For Sale
Square Footage 3,788 sqft
Price per Sqft $219
Subdivision Cibolo Canyons/Estancia
MLS Listing ID 1871048
Style Two Story
Bedrooms 5
Full Baths 5
Half Baths 1
Construction Status Pre-Owned
HOA Fees $750/mo
HOA Y/N Yes
Year Built 2016
Annual Tax Amount $19,540
Tax Year 2025
Lot Size 0.376 Acres
Property Sub-Type Single Residential
Property Description
Location
State TX
County Bexar
Area 1804
Rooms
Master Bathroom Main Level 18X10 Tub/Shower Separate, Separate Vanity, Double Vanity
Master Bedroom Main Level 21X15 DownStairs, Outside Access, Walk-In Closet, Multi-Closets, Ceiling Fan, Full Bath
Bedroom 2 Main Level 13X13
Bedroom 3 Main Level 13X12
Bedroom 4 Main Level 13X12
Bedroom 5 2nd Level 14X11
Living Room Main Level 12X8
Dining Room Main Level 13X11
Kitchen Main Level 20X19
Family Room Main Level 22X19
Study/Office Room Main Level 13X11
Interior
Heating Central, Zoned
Cooling Three+ Central
Flooring Carpeting, Ceramic Tile
Inclusions Ceiling Fans, Washer Connection, Dryer Connection, Cook Top, Built-In Oven, Self-Cleaning Oven, Disposal, Dishwasher, Water Softener (owned), Solid Counter Tops, Double Ovens
Heat Source Natural Gas
Exterior
Parking Features Three Car Garage
Pool None
Amenities Available Controlled Access, Pool, Tennis, Golf Course, Clubhouse, Park/Playground, Jogging Trails, BBQ/Grill, Basketball Court, Volleyball Court
Roof Type Composition
Private Pool N
Building
Foundation Slab
Sewer Sewer System
Water Water System
Construction Status Pre-Owned
Schools
Elementary Schools Rolling Meadows
Middle Schools Kitty Hawk
High Schools Veterans Memorial
School District Judson
Others
Miscellaneous Builder 10-Year Warranty
Acceptable Financing Conventional, FHA, VA, Cash, Other
Listing Terms Conventional, FHA, VA, Cash, Other
Virtual Tour https://my.matterport.com/show/?m=miZqio1X7Ks&mls=1
Find out why customers are choosing LPT Realty to meet their real estate needs






