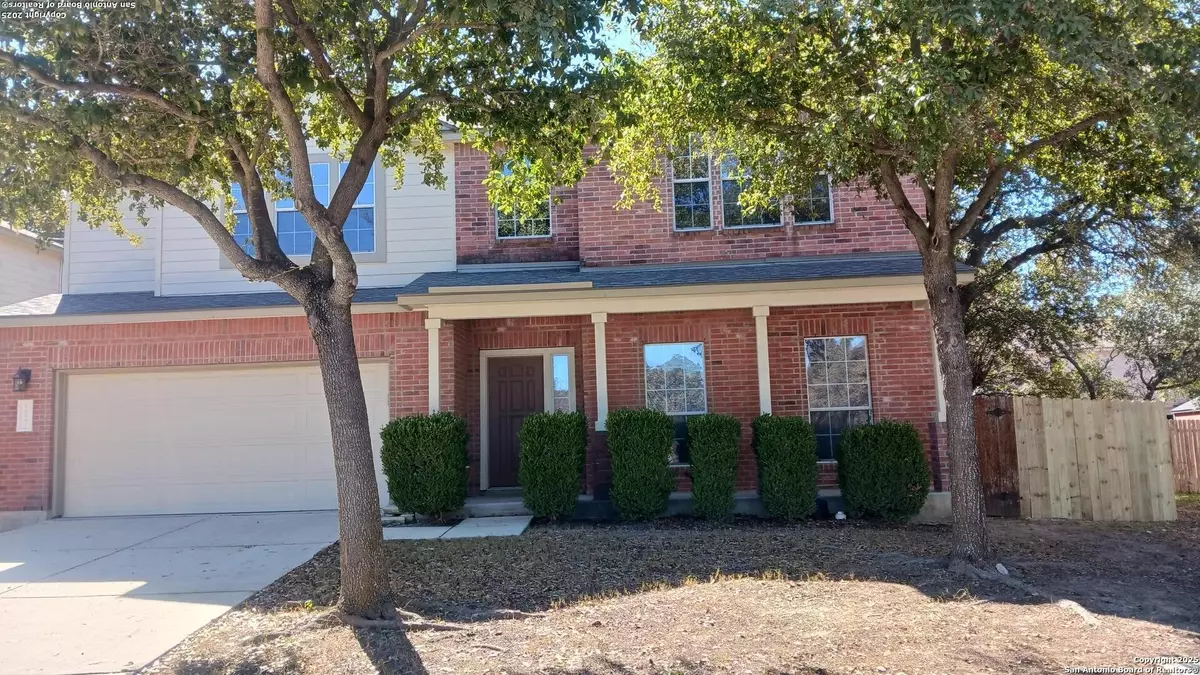5 Beds
4 Baths
3,623 SqFt
5 Beds
4 Baths
3,623 SqFt
Key Details
Property Type Single Family Home, Other Rentals
Sub Type Residential Rental
Listing Status Active
Purchase Type For Rent
Square Footage 3,623 sqft
Subdivision Enclave At Laurel Canyon
MLS Listing ID 1841585
Style Two Story,Contemporary
Bedrooms 5
Full Baths 3
Half Baths 1
Year Built 2007
Lot Size 8,102 Sqft
Property Sub-Type Residential Rental
Property Description
Location
State TX
County Bexar
Area 0103
Rooms
Master Bathroom Main Level 13X9 Tub/Shower Separate
Master Bedroom Main Level 18X15 DownStairs, Walk-In Closet, Ceiling Fan, Full Bath
Bedroom 2 2nd Level 16X15
Bedroom 3 2nd Level 16X15
Bedroom 4 2nd Level 15X13
Bedroom 5 2nd Level 14X13
Living Room Main Level 15X14
Dining Room Main Level 13X10
Kitchen Main Level 15X13
Family Room Main Level 18X16
Interior
Heating Central
Cooling One Central
Flooring Ceramic Tile, Vinyl, Laminate
Fireplaces Type Not Applicable
Inclusions Ceiling Fans, Washer Connection, Dryer Connection, Stove/Range, Disposal, Dishwasher
Exterior
Exterior Feature 4 Sides Masonry
Parking Features Two Car Garage
Fence Patio Slab, Covered Patio, Privacy Fence, Double Pane Windows, Mature Trees
Pool None
Roof Type Composition
Building
Lot Description Corner
Foundation Slab
Water Water System
Schools
Elementary Schools Call District
Middle Schools Call District
High Schools Call District
School District Northside
Others
Pets Allowed Negotiable
Miscellaneous Cluster Mail Box,School Bus
Find out why customers are choosing LPT Realty to meet their real estate needs






