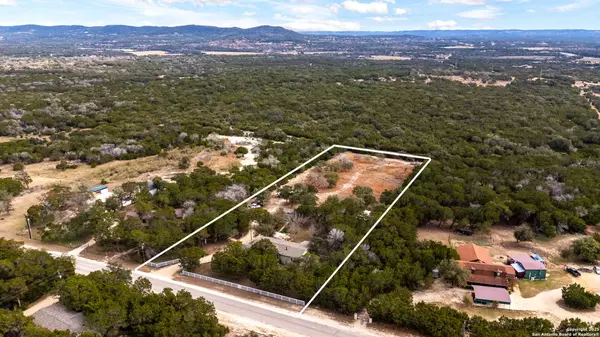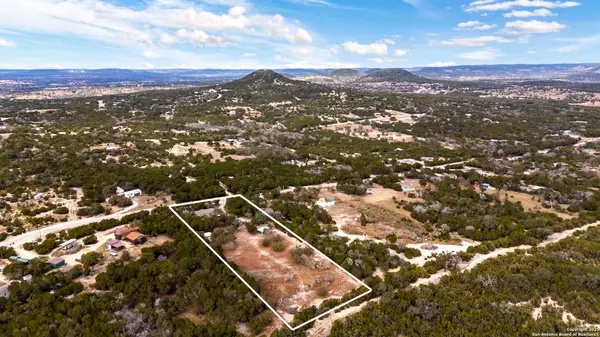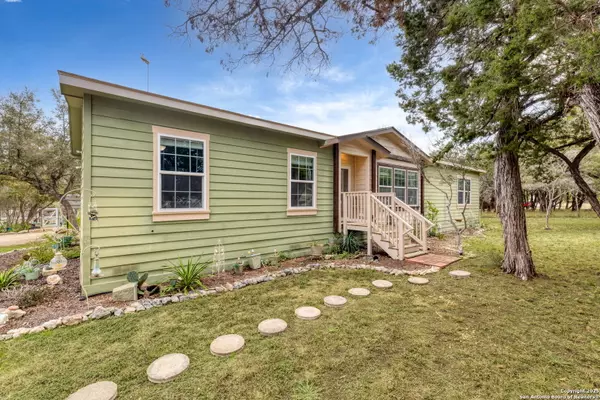3 Beds
2 Baths
1,910 SqFt
3 Beds
2 Baths
1,910 SqFt
Key Details
Property Type Single Family Home
Sub Type Single Residential
Listing Status Active
Purchase Type For Sale
Square Footage 1,910 sqft
Price per Sqft $243
Subdivision Bandera Ranch Acres
MLS Listing ID 1835782
Style One Story,Other
Bedrooms 3
Full Baths 2
Construction Status Pre-Owned
Year Built 2016
Annual Tax Amount $5,698
Tax Year 2024
Lot Size 3.020 Acres
Property Description
Location
State TX
County Bandera
Area 2400
Rooms
Master Bathroom Main Level 15X10 Tub/Shower Separate, Double Vanity
Master Bedroom Main Level 14X15 Split, Walk-In Closet, Ceiling Fan, Full Bath
Bedroom 2 Main Level 14X10
Bedroom 3 Main Level 15X10
Living Room Main Level 15X19
Kitchen Main Level 15X25
Study/Office Room Main Level 11X10
Interior
Heating Central
Cooling One Central
Flooring Carpeting, Vinyl
Inclusions Ceiling Fans, Washer Connection, Dryer Connection, Washer, Dryer, Self-Cleaning Oven, Microwave Oven, Stove/Range, Refrigerator, Disposal, Dishwasher, Ice Maker Connection, Water Softener (owned), Smoke Alarm, Electric Water Heater
Heat Source Electric
Exterior
Exterior Feature Covered Patio, Deck/Balcony, Sprinkler System, Storage Building/Shed, Mature Trees, Horse Stalls/Barn, Wire Fence
Parking Features None/Not Applicable
Pool None
Amenities Available None
Roof Type Composition
Private Pool N
Building
Lot Description County VIew, 2 - 5 Acres
Sewer Septic
Water Private Well
Construction Status Pre-Owned
Schools
Elementary Schools Alkek
Middle Schools Bandera
High Schools Bandera
School District Bandera Isd
Others
Miscellaneous Virtual Tour
Acceptable Financing Conventional, FHA, VA, Cash, USDA
Listing Terms Conventional, FHA, VA, Cash, USDA
Find out why customers are choosing LPT Realty to meet their real estate needs






