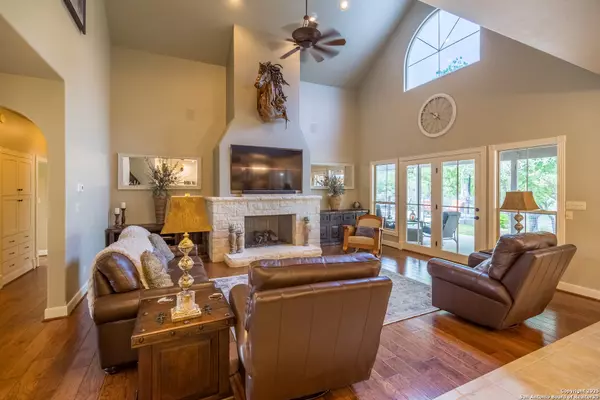3 Beds
3 Baths
3,554 SqFt
3 Beds
3 Baths
3,554 SqFt
Key Details
Property Type Single Family Home
Sub Type Single Residential
Listing Status Active
Purchase Type For Sale
Square Footage 3,554 sqft
Price per Sqft $337
Subdivision Falling Water
MLS Listing ID 1835151
Style Two Story,Texas Hill Country
Bedrooms 3
Full Baths 2
Half Baths 1
Construction Status Pre-Owned
HOA Fees $550/ann
Year Built 2000
Annual Tax Amount $11,328
Tax Year 2024
Lot Size 3.851 Acres
Property Description
Location
State TX
County Kerr
Area 3100
Rooms
Master Bathroom Main Level 8X16 Tub/Shower Separate, Separate Vanity
Master Bedroom Main Level 14X18 DownStairs, Walk-In Closet, Ceiling Fan, Full Bath
Bedroom 2 2nd Level 13X14
Bedroom 3 2nd Level 12X14
Living Room Main Level 18X20
Dining Room Main Level 14X14
Kitchen Main Level 11X16
Study/Office Room Main Level 12X14
Interior
Heating Central
Cooling Two Central
Flooring Carpeting, Ceramic Tile, Wood
Inclusions Ceiling Fans, Washer Connection, Dryer Connection, Cook Top, Built-In Oven, Self-Cleaning Oven, Microwave Oven, Disposal, Dishwasher, Smoke Alarm, Electric Water Heater
Heat Source Propane Owned
Exterior
Exterior Feature Covered Patio, Bar-B-Que Pit/Grill, Gas Grill, Sprinkler System, Has Gutters, Mature Trees, Workshop
Parking Features Three Car Garage
Pool In Ground Pool
Amenities Available Controlled Access
Roof Type Metal
Private Pool Y
Building
Lot Description Corner
Foundation Slab
Sewer Septic
Water Water System
Construction Status Pre-Owned
Schools
Elementary Schools Comfort
Middle Schools Comfort
High Schools Comfort
School District Comfort
Others
Acceptable Financing Conventional, FHA, VA, Cash
Listing Terms Conventional, FHA, VA, Cash
Find out why customers are choosing LPT Realty to meet their real estate needs






