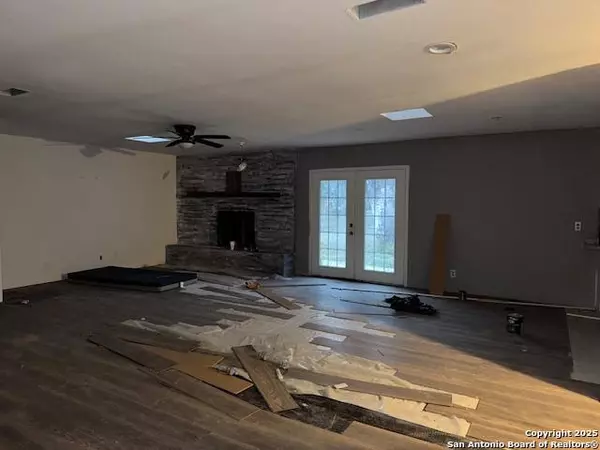3 Beds
3 Baths
3,411 SqFt
3 Beds
3 Baths
3,411 SqFt
Key Details
Property Type Single Family Home
Sub Type Single Residential
Listing Status Active
Purchase Type For Sale
Square Footage 3,411 sqft
Price per Sqft $43
Subdivision Oak Forest
MLS Listing ID 1833646
Style One Story
Bedrooms 3
Full Baths 3
Construction Status Pre-Owned
Year Built 1976
Annual Tax Amount $5,127
Tax Year 2024
Lot Size 1.380 Acres
Property Description
Location
State TX
County Atascosa
Area 2900
Rooms
Master Bathroom Main Level 17X14 Tub/Shower Separate
Master Bedroom Main Level 20X14 Walk-In Closet, Full Bath
Bedroom 2 Main Level 16X14
Bedroom 3 Main Level 13X12
Living Room Main Level 17X16
Dining Room Main Level 13X13
Kitchen Main Level 12X12
Family Room Main Level 15X15
Study/Office Room Main Level 17X15
Interior
Heating Other
Cooling Other
Flooring Ceramic Tile, Laminate
Inclusions Ceiling Fans, Chandelier, Washer Connection, Dryer Connection, Self-Cleaning Oven, Stove/Range, Ice Maker Connection
Heat Source Electric
Exterior
Exterior Feature Mature Trees
Parking Features Converted Garage
Pool None
Amenities Available None
Roof Type Composition
Private Pool N
Building
Lot Description 1 - 2 Acres, Mature Trees (ext feat)
Faces East
Foundation Slab
Sewer Sewer System, City
Water Water System, Private Well, City
Construction Status Pre-Owned
Schools
Elementary Schools Pleasanton
Middle Schools Pleasanton
High Schools Pleasanton
School District Pleasanton
Others
Miscellaneous As-Is
Acceptable Financing Cash
Listing Terms Cash
Find out why customers are choosing LPT Realty to meet their real estate needs






