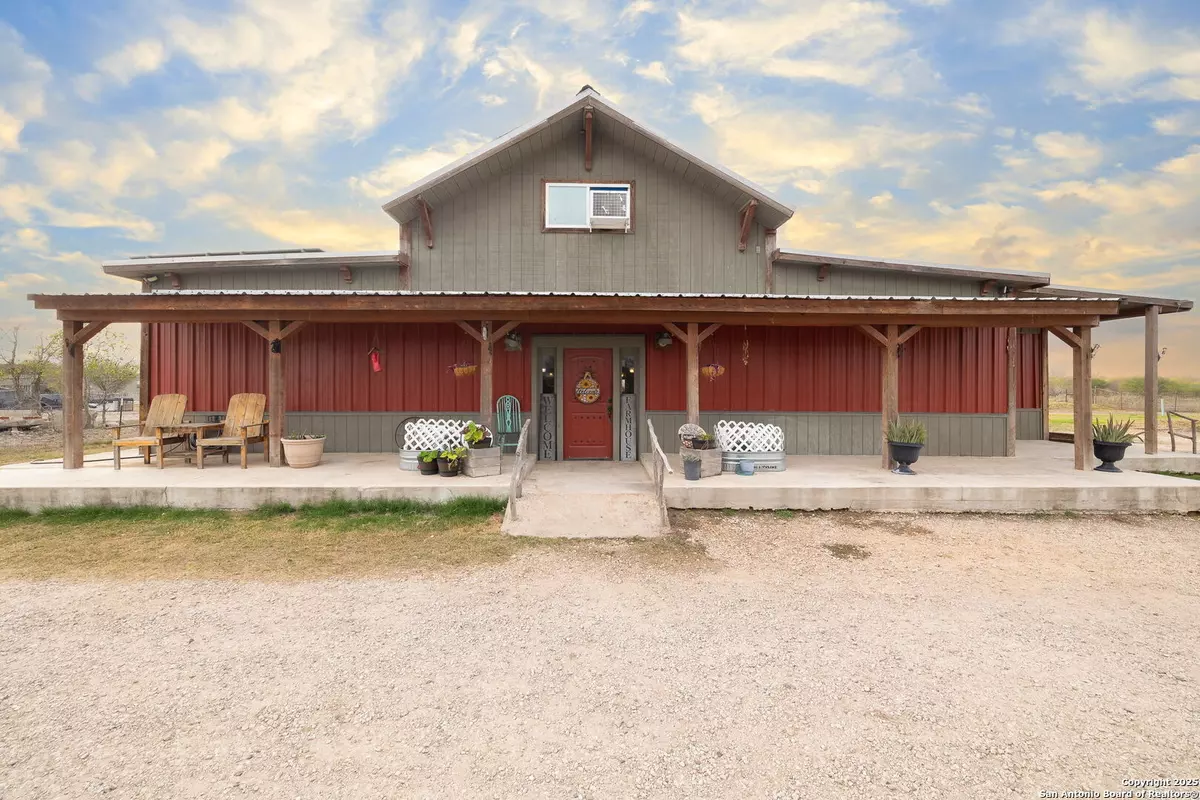3 Beds
2 Baths
2,668 SqFt
3 Beds
2 Baths
2,668 SqFt
Key Details
Property Type Single Family Home
Sub Type Single Residential
Listing Status Active
Purchase Type For Sale
Square Footage 2,668 sqft
Price per Sqft $187
MLS Listing ID 1833235
Style Two Story
Bedrooms 3
Full Baths 2
Construction Status Pre-Owned
Year Built 2015
Annual Tax Amount $7,927
Tax Year 2024
Lot Size 10.058 Acres
Property Description
Location
State TX
County Medina
Area 3000
Rooms
Master Bathroom Main Level 11X14 Shower Only
Master Bedroom Main Level 16X15 Split, DownStairs, Upstairs, Full Bath
Bedroom 2 2nd Level 14X12
Bedroom 3 2nd Level 14X13
Living Room Main Level 12X15
Kitchen Main Level 16X15
Family Room Main Level 19X17
Interior
Heating Central
Cooling One Central
Flooring Ceramic Tile
Inclusions Washer Connection, Dryer Connection, Stove/Range, Smoke Alarm, Electric Water Heater
Heat Source Electric
Exterior
Exterior Feature Privacy Fence, Workshop, Cross Fenced
Parking Features None/Not Applicable
Pool None
Amenities Available None
Roof Type Metal
Private Pool N
Building
Foundation Slab
Sewer Septic
Construction Status Pre-Owned
Schools
Elementary Schools Ciavarra
Middle Schools Devine
High Schools Devine
School District Devine
Others
Acceptable Financing Conventional, FHA, VA, Cash
Listing Terms Conventional, FHA, VA, Cash
Find out why customers are choosing LPT Realty to meet their real estate needs






