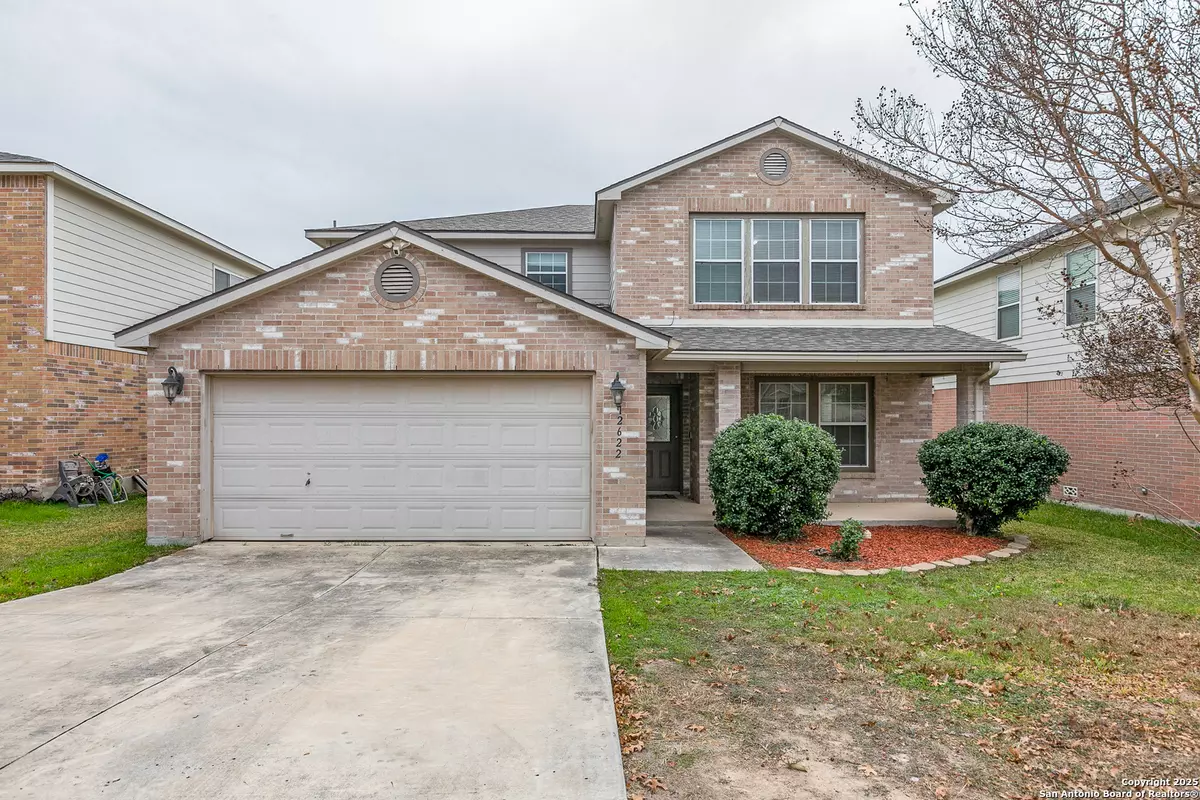4 Beds
3 Baths
2,677 SqFt
4 Beds
3 Baths
2,677 SqFt
Key Details
Property Type Single Family Home, Other Rentals
Sub Type Residential Rental
Listing Status Active
Purchase Type For Rent
Square Footage 2,677 sqft
Subdivision Vistas Of Westcreek
MLS Listing ID 1832570
Style Two Story
Bedrooms 4
Full Baths 3
Year Built 2004
Lot Size 6,011 Sqft
Property Description
Location
State TX
County Bexar
Area 0102
Rooms
Master Bathroom 2nd Level 8X12 Tub/Shower Separate, Double Vanity, Garden Tub
Master Bedroom 2nd Level 19X20 Upstairs, Walk-In Closet, Full Bath
Bedroom 2 2nd Level 11X11
Bedroom 3 2nd Level 11X10
Bedroom 4 Main Level 11X12
Living Room Main Level 12X18
Kitchen Main Level 11X12
Family Room Main Level 18X18
Interior
Heating Central
Cooling One Central
Flooring Carpeting, Ceramic Tile
Fireplaces Type Not Applicable
Inclusions Ceiling Fans, Washer Connection, Dryer Connection, Microwave Oven, Stove/Range, Refrigerator, Dishwasher
Exterior
Exterior Feature Brick, Cement Fiber
Parking Features Two Car Garage
Pool None
Roof Type Composition
Building
Foundation Slab
Water Water System
Schools
Elementary Schools Call District
Middle Schools Call District
High Schools Call District
School District Northside
Others
Pets Allowed Negotiable
Miscellaneous Broker-Manager
Find out why customers are choosing LPT Realty to meet their real estate needs






