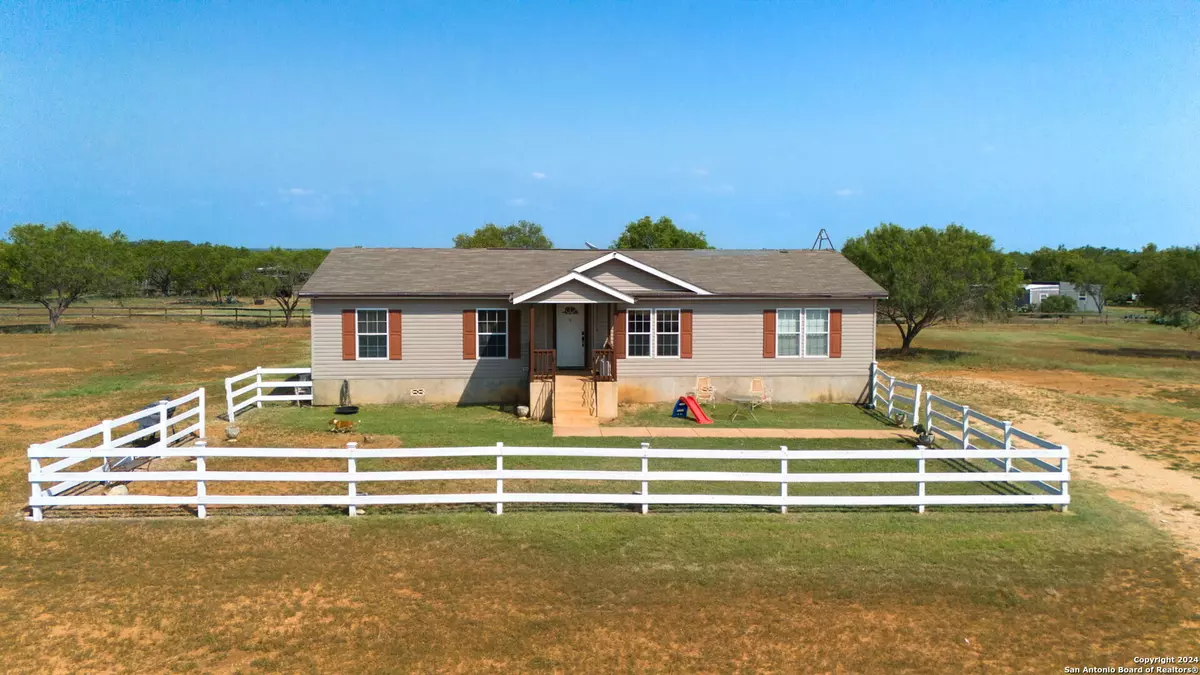4 Beds
2 Baths
1,650 SqFt
4 Beds
2 Baths
1,650 SqFt
Key Details
Property Type Single Family Home
Sub Type Single Residential
Listing Status Active
Purchase Type For Sale
Square Footage 1,650 sqft
Price per Sqft $254
Subdivision Mesquite Ranch S/D
MLS Listing ID 1832059
Style Manufactured Home - Double Wide
Bedrooms 4
Full Baths 2
Construction Status Pre-Owned
Year Built 2009
Annual Tax Amount $5,411
Tax Year 2023
Lot Size 5.000 Acres
Property Description
Location
State TX
County Atascosa
Area 2900
Rooms
Master Bathroom Main Level 12X13 Tub/Shower Separate, Double Vanity, Tub has Whirlpool
Master Bedroom Main Level 14X15 DownStairs
Bedroom 2 Main Level 10X12
Bedroom 3 Main Level 10X12
Bedroom 4 Main Level 10X10
Living Room Main Level 18X12
Dining Room Main Level 12X13
Kitchen Main Level 14X15
Interior
Heating Central
Cooling One Central
Flooring Laminate
Inclusions Ceiling Fans, Washer Connection, Dryer Connection, Microwave Oven, Stove/Range, Refrigerator, Dishwasher, Ice Maker Connection, Smoke Alarm, Electric Water Heater, Custom Cabinets
Heat Source Electric
Exterior
Exterior Feature Storage Building/Shed, Horse Stalls/Barn
Parking Features None/Not Applicable
Pool None
Amenities Available None
Roof Type Heavy Composition
Private Pool N
Building
Foundation Slab
Sewer Septic, City
Water City
Construction Status Pre-Owned
Schools
Elementary Schools Not Applicable
Middle Schools Not Applicable
High Schools Not Applicable
School District Not Applicable
Others
Acceptable Financing Conventional, FHA, VA, Cash
Listing Terms Conventional, FHA, VA, Cash
Find out why customers are choosing LPT Realty to meet their real estate needs






