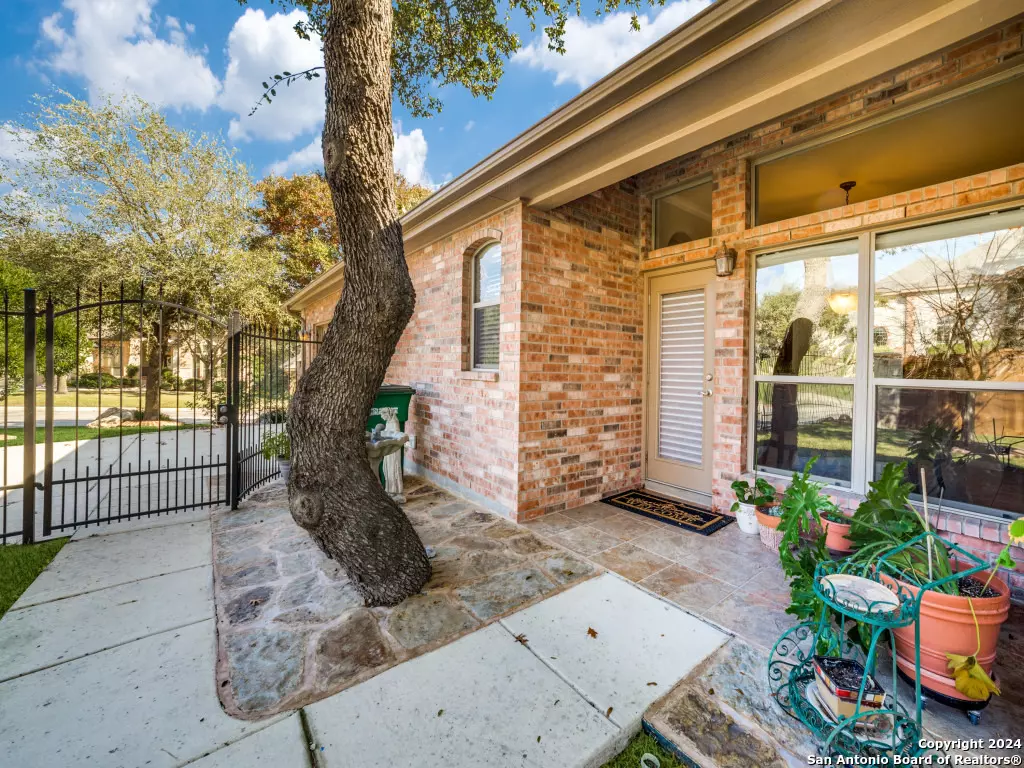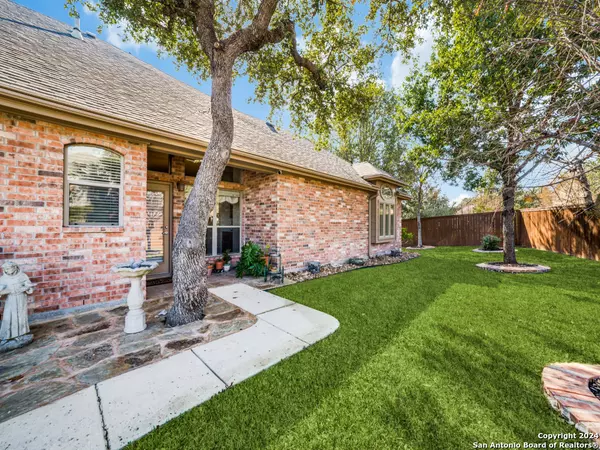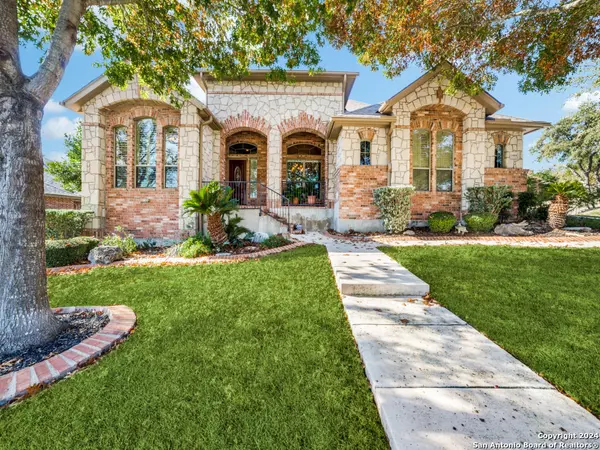3 Beds
3 Baths
2,644 SqFt
3 Beds
3 Baths
2,644 SqFt
Key Details
Property Type Single Family Home
Sub Type Single Residential
Listing Status Active
Purchase Type For Sale
Square Footage 2,644 sqft
Price per Sqft $245
Subdivision Park At French Creek
MLS Listing ID 1831686
Style One Story,Contemporary
Bedrooms 3
Full Baths 2
Half Baths 1
Construction Status Pre-Owned
HOA Fees $332
Year Built 2007
Annual Tax Amount $13,284
Tax Year 2024
Lot Size 0.299 Acres
Property Description
Location
State TX
County Bexar
Area 1001
Rooms
Master Bathroom Main Level 12X10 Tub/Shower Separate, Double Vanity, Garden Tub
Master Bedroom Main Level 22X16 Split, DownStairs, Walk-In Closet, Ceiling Fan, Full Bath
Bedroom 2 Main Level 14X12
Bedroom 3 Main Level 14X12
Living Room Main Level 22X20
Dining Room Main Level 13X12
Kitchen Main Level 17X13
Study/Office Room Main Level 12X11
Interior
Heating Central
Cooling One Central
Flooring Ceramic Tile, Wood
Inclusions Ceiling Fans, Chandelier, Washer Connection, Dryer Connection, Cook Top, Built-In Oven, Self-Cleaning Oven, Microwave Oven, Gas Cooking, Disposal, Dishwasher, Ice Maker Connection, Water Softener (owned), Vent Fan, Smoke Alarm, Gas Water Heater, Garage Door Opener, Solid Counter Tops, Custom Cabinets, Private Garbage Service
Heat Source Natural Gas
Exterior
Exterior Feature Covered Patio, Deck/Balcony, Privacy Fence, Wrought Iron Fence, Sprinkler System, Double Pane Windows, Storage Building/Shed, Has Gutters, Special Yard Lighting, Mature Trees
Parking Features Two Car Garage, Attached, Side Entry, Oversized
Pool None
Amenities Available Controlled Access
Roof Type Composition
Private Pool N
Building
Lot Description Corner, Cul-de-Sac/Dead End, 1/4 - 1/2 Acre, Mature Trees (ext feat), Level
Foundation Slab
Sewer Sewer System
Water Water System
Construction Status Pre-Owned
Schools
Elementary Schools Helotes
Middle Schools Hector Garcia
High Schools O'Connor
School District Northside
Others
Acceptable Financing Conventional, VA, TX Vet, Cash
Listing Terms Conventional, VA, TX Vet, Cash
Find out why customers are choosing LPT Realty to meet their real estate needs






