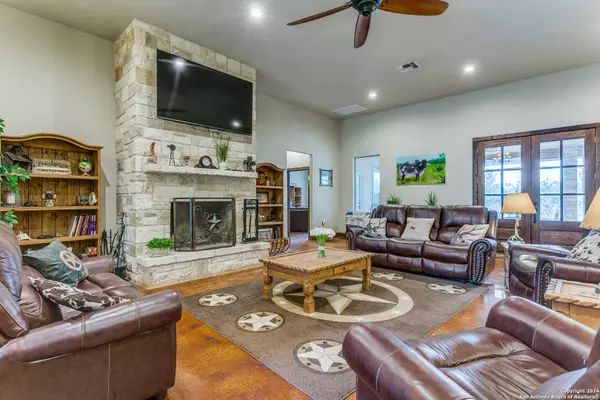4 Beds
4 Baths
3,484 SqFt
4 Beds
4 Baths
3,484 SqFt
Key Details
Property Type Single Family Home
Sub Type Single Residential
Listing Status Active
Purchase Type For Sale
Square Footage 3,484 sqft
Price per Sqft $200
MLS Listing ID 1830039
Style One Story
Bedrooms 4
Full Baths 3
Half Baths 1
Construction Status Pre-Owned
Year Built 2015
Annual Tax Amount $6,144
Tax Year 2024
Lot Size 4.000 Acres
Property Description
Location
State TX
County Medina
Area 3100
Direction W
Rooms
Master Bathroom Main Level 9X12 Tub/Shower Separate
Master Bedroom Main Level 17X11 DownStairs
Bedroom 2 Main Level 13X13
Bedroom 3 Main Level 13X13
Bedroom 4 Main Level 13X13
Dining Room Main Level 14X12
Kitchen Main Level 16X12
Family Room Main Level 28X35
Study/Office Room Main Level 7X7
Interior
Heating Central
Cooling Two Central
Flooring Stained Concrete
Inclusions Ceiling Fans, Washer Connection, Dryer Connection, Cook Top, Built-In Oven, Self-Cleaning Oven, Stove/Range, Refrigerator, Disposal, Dishwasher, Water Softener (owned), Electric Water Heater, Garage Door Opener
Heat Source Electric
Exterior
Exterior Feature Double Pane Windows, Storage Building/Shed, Mature Trees, Wire Fence, Cross Fenced
Parking Features Three Car Garage
Pool Hot Tub
Amenities Available None
Roof Type Metal
Private Pool N
Building
Lot Description County VIew
Faces West
Foundation Slab
Sewer Septic
Water Co-op Water
Construction Status Pre-Owned
Schools
Elementary Schools Dhanis
Middle Schools Dhanis
High Schools Dhanis
School District Dhanis Isd
Others
Acceptable Financing Conventional, FHA, VA, Cash
Listing Terms Conventional, FHA, VA, Cash
Find out why customers are choosing LPT Realty to meet their real estate needs






