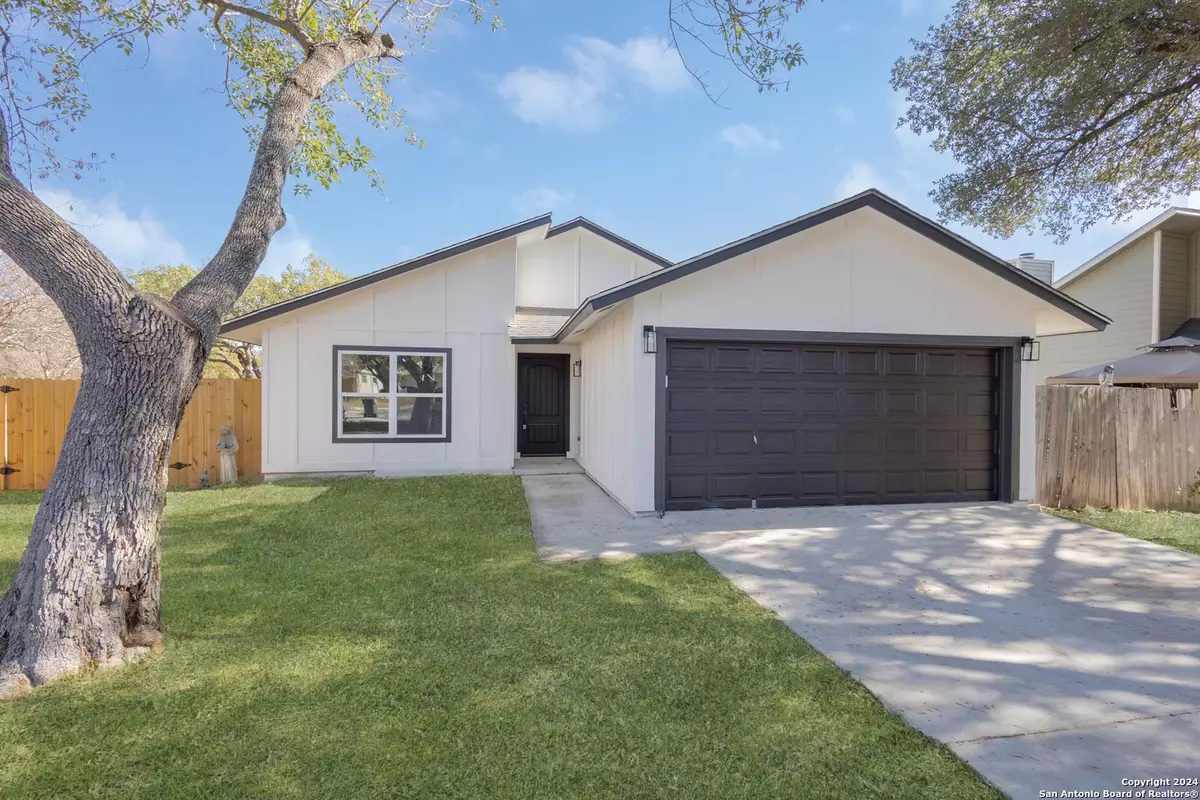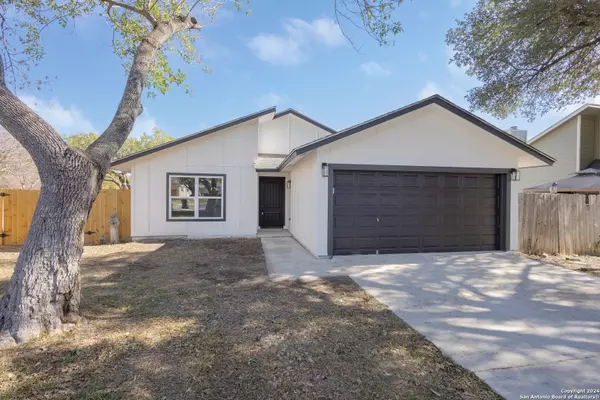3 Beds
2 Baths
1,690 SqFt
3 Beds
2 Baths
1,690 SqFt
Key Details
Property Type Single Family Home
Sub Type Single Residential
Listing Status Active
Purchase Type For Sale
Square Footage 1,690 sqft
Price per Sqft $162
Subdivision Heritage Farm
MLS Listing ID 1828966
Style One Story
Bedrooms 3
Full Baths 2
Construction Status Pre-Owned
Year Built 1986
Annual Tax Amount $1,357
Tax Year 2024
Lot Size 0.283 Acres
Property Description
Location
State TX
County Bexar
Area 0200
Rooms
Master Bathroom Main Level 10X7 Shower Only, Double Vanity
Master Bedroom Main Level 11X13 DownStairs, Walk-In Closet, Ceiling Fan, Full Bath
Bedroom 2 Main Level 9X10
Bedroom 3 Main Level 9X10
Living Room Main Level 12X13
Dining Room Main Level 10X13
Kitchen Main Level 13X13
Family Room Main Level 13X13
Interior
Heating Central
Cooling One Central
Flooring Vinyl
Inclusions Ceiling Fans, Chandelier, Washer Connection, Dryer Connection, Washer, Dryer, Self-Cleaning Oven, Microwave Oven, Stove/Range, Refrigerator, Disposal, Dishwasher, Smoke Alarm, City Garbage service
Heat Source Electric
Exterior
Exterior Feature Patio Slab, Chain Link Fence, Double Pane Windows
Parking Features Two Car Garage
Pool None
Amenities Available Park/Playground, Jogging Trails, Sports Court
Roof Type Composition
Private Pool N
Building
Lot Description Cul-de-Sac/Dead End, On Greenbelt
Foundation Slab
Sewer City
Water City
Construction Status Pre-Owned
Schools
Elementary Schools Cody Ed
Middle Schools Pease E. M.
High Schools Stevens
School District Northside
Others
Acceptable Financing Conventional, FHA, VA, Cash, Investors OK
Listing Terms Conventional, FHA, VA, Cash, Investors OK
Find out why customers are choosing LPT Realty to meet their real estate needs






