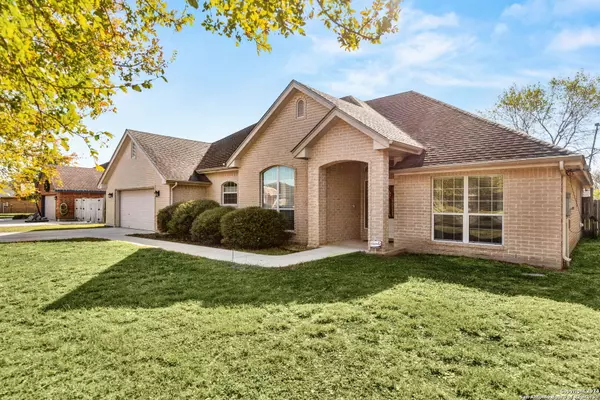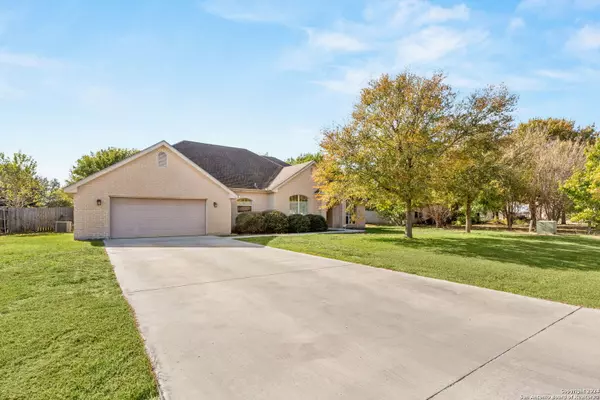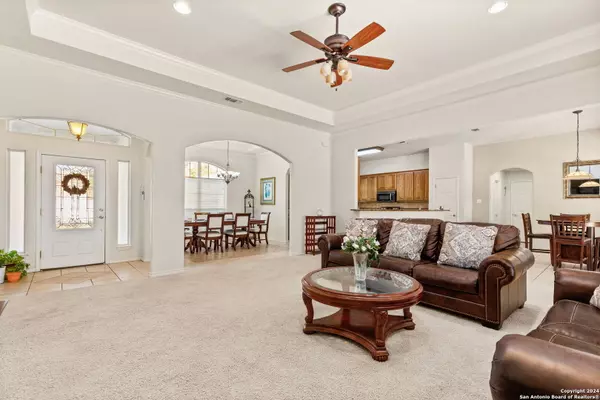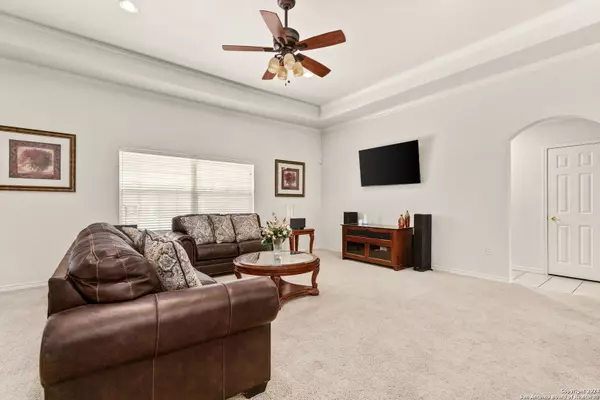3 Beds
3 Baths
2,198 SqFt
3 Beds
3 Baths
2,198 SqFt
Key Details
Property Type Single Family Home
Sub Type Single Residential
Listing Status Active
Purchase Type For Sale
Square Footage 2,198 sqft
Price per Sqft $193
Subdivision The Summitt At Cordova
MLS Listing ID 1826751
Style One Story,Traditional
Bedrooms 3
Full Baths 2
Half Baths 1
Construction Status Pre-Owned
HOA Fees $300/ann
Year Built 2004
Annual Tax Amount $5,455
Tax Year 2024
Lot Size 0.500 Acres
Property Description
Location
State TX
County Guadalupe
Area 2707
Rooms
Master Bathroom Main Level 10X10 Tub/Shower Separate, Double Vanity
Master Bedroom Main Level 16X16 Split, DownStairs
Bedroom 2 Main Level 12X12
Bedroom 3 Main Level 12X12
Living Room Main Level 16X16
Dining Room Main Level 12X11
Kitchen Main Level 14X14
Interior
Heating Central
Cooling One Central
Flooring Carpeting, Ceramic Tile
Inclusions Ceiling Fans, Washer Connection, Dryer Connection, Stove/Range, Dishwasher
Heat Source Electric
Exterior
Parking Features Two Car Garage
Pool None
Amenities Available None
Roof Type Heavy Composition
Private Pool N
Building
Lot Description 1/2-1 Acre
Faces North
Foundation Slab
Sewer Septic
Construction Status Pre-Owned
Schools
Elementary Schools Navarro Elementary
Middle Schools Navarro
High Schools Navarro High
School District Navarro Isd
Others
Acceptable Financing Conventional, FHA, VA, Cash, Assumption w/Qualifying
Listing Terms Conventional, FHA, VA, Cash, Assumption w/Qualifying
Find out why customers are choosing LPT Realty to meet their real estate needs






