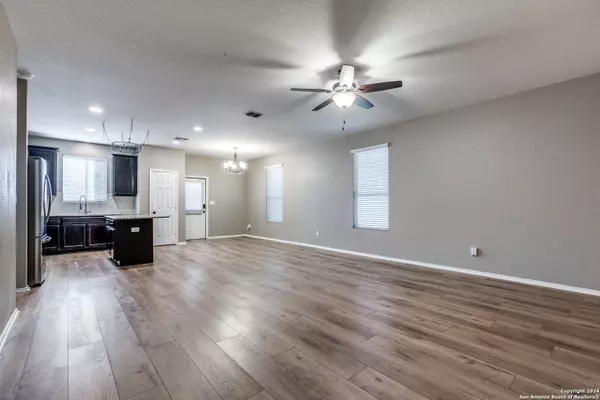4 Beds
3 Baths
2,510 SqFt
4 Beds
3 Baths
2,510 SqFt
Key Details
Property Type Single Family Home
Sub Type Single Residential
Listing Status Active
Purchase Type For Sale
Square Footage 2,510 sqft
Price per Sqft $127
Subdivision Silver Oaks
MLS Listing ID 1825155
Style Two Story
Bedrooms 4
Full Baths 2
Half Baths 1
Construction Status Pre-Owned
HOA Fees $75/qua
Year Built 2015
Annual Tax Amount $6,000
Tax Year 2024
Lot Size 4,878 Sqft
Property Description
Location
State TX
County Bexar
Area 0105
Rooms
Master Bathroom Main Level 10X8 Tub/Shower Separate
Master Bedroom Main Level 15X13 DownStairs
Bedroom 2 2nd Level 11X11
Bedroom 3 2nd Level 12X11
Bedroom 4 2nd Level 12X12
Dining Room Main Level 11X8
Kitchen Main Level 12X11
Family Room Main Level 15X16
Interior
Heating Central
Cooling One Central
Flooring Carpeting, Ceramic Tile, Vinyl
Inclusions Ceiling Fans, Washer Connection, Dryer Connection, Microwave Oven, Stove/Range, Refrigerator, Disposal, Dishwasher, Water Softener (owned), Smoke Alarm, Security System (Owned), Electric Water Heater, Garage Door Opener, Plumb for Water Softener, Solid Counter Tops, Private Garbage Service
Heat Source Electric
Exterior
Parking Features Two Car Garage
Pool None
Amenities Available Park/Playground
Roof Type Composition
Private Pool N
Building
Foundation Slab
Sewer City
Water City
Construction Status Pre-Owned
Schools
Elementary Schools Call District
Middle Schools Call District
High Schools Call District
School District Northside
Others
Acceptable Financing Conventional, FHA, VA, Cash
Listing Terms Conventional, FHA, VA, Cash
Find out why customers are choosing LPT Realty to meet their real estate needs






