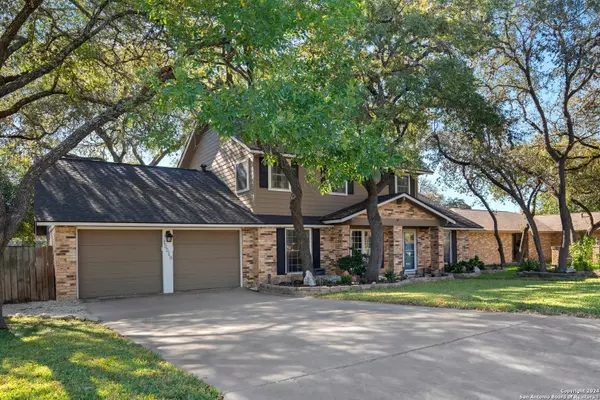
4 Beds
3 Baths
2,642 SqFt
4 Beds
3 Baths
2,642 SqFt
OPEN HOUSE
Sat Nov 30, 12:00pm - 2:00pm
Key Details
Property Type Single Family Home
Sub Type Single Residential
Listing Status Active
Purchase Type For Sale
Square Footage 2,642 sqft
Price per Sqft $227
Subdivision Hidden Forest
MLS Listing ID 1824043
Style Two Story,Tudor
Bedrooms 4
Full Baths 2
Half Baths 1
Construction Status Pre-Owned
HOA Fees $228
Year Built 1976
Annual Tax Amount $10,538
Tax Year 2023
Lot Size 9,583 Sqft
Property Description
Location
State TX
County Bexar
Area 0600
Rooms
Master Bathroom Main Level 7X12 Shower Only, Double Vanity
Master Bedroom Main Level 13X18 DownStairs, Walk-In Closet, Ceiling Fan, Full Bath
Bedroom 2 2nd Level 12X16
Bedroom 3 2nd Level 12X16
Bedroom 4 2nd Level 16X11
Living Room Main Level 29X13
Dining Room Main Level 14X7
Kitchen Main Level 12X15
Interior
Heating Central, 1 Unit
Cooling One Central
Flooring Carpeting, Ceramic Tile, Vinyl
Inclusions Ceiling Fans, Washer Connection, Dryer Connection, Built-In Oven, Self-Cleaning Oven, Microwave Oven, Stove/Range, Gas Cooking, Disposal, Dishwasher, Water Softener (owned), Vent Fan, Smoke Alarm, Gas Water Heater, Garage Door Opener, Plumb for Water Softener, Solid Counter Tops, Carbon Monoxide Detector, City Garbage service
Heat Source Natural Gas
Exterior
Exterior Feature Covered Patio, Privacy Fence, Sprinkler System, Double Pane Windows, Storage Building/Shed, Mature Trees, Storm Doors
Garage Two Car Garage, Attached
Pool In Ground Pool, AdjoiningPool/Spa, Pool is Heated, Fenced Pool
Amenities Available Pool, Tennis, Clubhouse, Volleyball Court, Other - See Remarks
Waterfront No
Roof Type Heavy Composition
Private Pool Y
Building
Lot Description Mature Trees (ext feat)
Foundation Slab
Sewer Sewer System, City
Water Water System, City
Construction Status Pre-Owned
Schools
Elementary Schools Hidden Forest
Middle Schools Bradley
High Schools Churchill
School District North East I.S.D
Others
Miscellaneous School Bus
Acceptable Financing Conventional, FHA, VA, Cash
Listing Terms Conventional, FHA, VA, Cash

Find out why customers are choosing LPT Realty to meet their real estate needs






