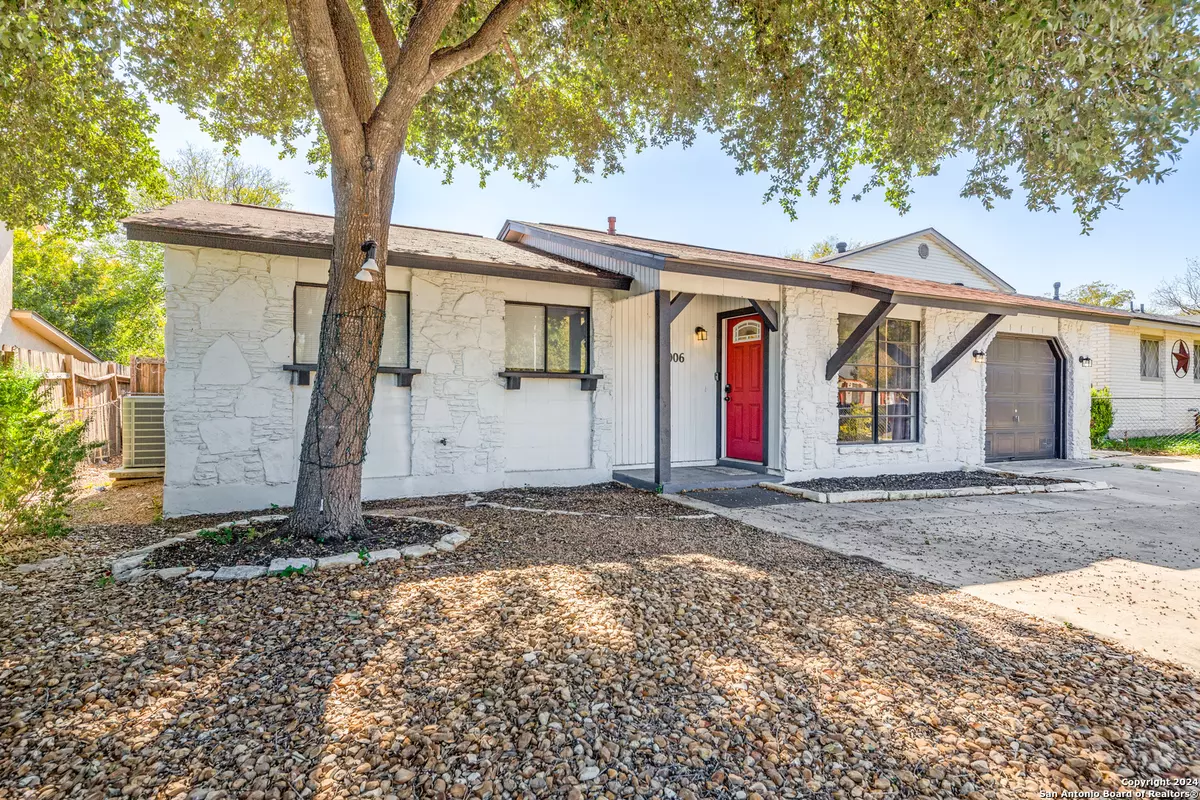
4 Beds
2 Baths
2,082 SqFt
4 Beds
2 Baths
2,082 SqFt
Key Details
Property Type Single Family Home
Sub Type Single Residential
Listing Status Active
Purchase Type For Sale
Square Footage 2,082 sqft
Price per Sqft $156
Subdivision Thunderbird Hills
MLS Listing ID 1823842
Style One Story,Traditional
Bedrooms 4
Full Baths 2
Construction Status Pre-Owned
Year Built 1972
Annual Tax Amount $6,182
Tax Year 2023
Lot Size 7,143 Sqft
Property Description
Location
State TX
County Bexar
Area 0800
Rooms
Master Bathroom Main Level 8X6 Shower Only, Single Vanity
Master Bedroom Main Level 15X9 Multi-Closets, Ceiling Fan, Full Bath
Bedroom 2 Main Level 9X8
Bedroom 3 Main Level 9X9
Bedroom 4 Main Level 10X10
Living Room Main Level 18X14
Dining Room Main Level 9X18
Kitchen Main Level 17X11
Interior
Heating Central
Cooling One Central
Flooring Ceramic Tile, Laminate
Inclusions Ceiling Fans, Washer Connection, Dryer Connection, Washer, Dryer, Refrigerator, Smoke Alarm
Heat Source Electric
Exterior
Exterior Feature Covered Patio, Storage Building/Shed, Special Yard Lighting, Mature Trees
Parking Features Converted Garage
Pool In Ground Pool
Amenities Available None
Roof Type Composition
Private Pool Y
Building
Lot Description 1/4 - 1/2 Acre
Foundation Slab
Sewer City
Water City
Construction Status Pre-Owned
Schools
Elementary Schools Linton Dolores
Middle Schools Ross Sul
High Schools Holmes Oliver W
School District Northside
Others
Acceptable Financing Conventional, FHA, VA, Cash
Listing Terms Conventional, FHA, VA, Cash

Find out why customers are choosing LPT Realty to meet their real estate needs






