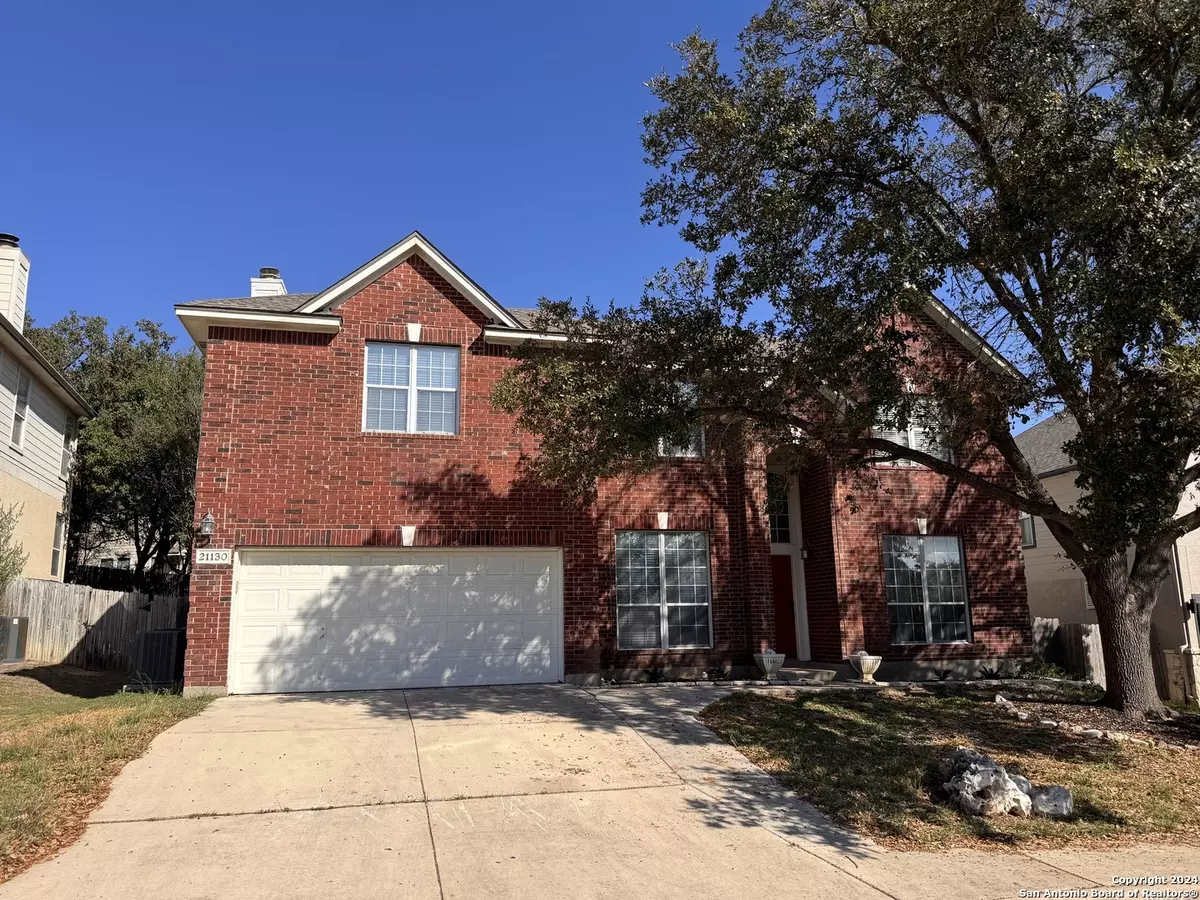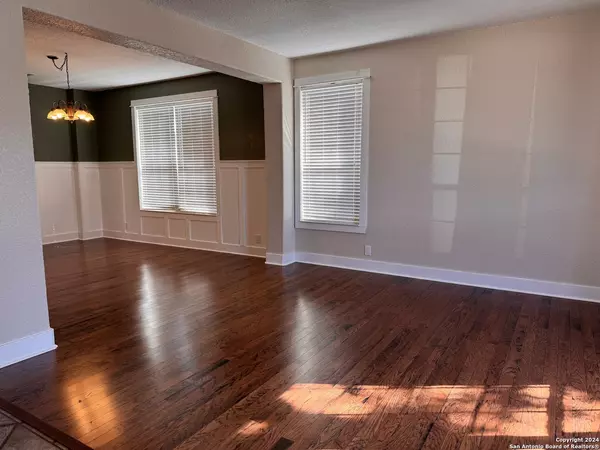4 Beds
3 Baths
3,561 SqFt
4 Beds
3 Baths
3,561 SqFt
Key Details
Property Type Single Family Home, Other Rentals
Sub Type Residential Rental
Listing Status Back on Market
Purchase Type For Rent
Square Footage 3,561 sqft
Subdivision Las Lomas
MLS Listing ID 1823491
Style Two Story
Bedrooms 4
Full Baths 2
Half Baths 1
Year Built 1995
Lot Size 7,840 Sqft
Property Description
Location
State TX
County Bexar
Area 1801
Rooms
Master Bathroom 2nd Level 16X8 Shower Only, Separate Vanity, Double Vanity
Master Bedroom Main Level 25X18 Upstairs, Walk-In Closet, Ceiling Fan, Full Bath
Bedroom 2 2nd Level 13X11
Bedroom 3 2nd Level 12X16
Bedroom 4 2nd Level 14X11
Living Room Main Level 15X13
Dining Room Main Level 14X13
Kitchen Main Level 18X13
Family Room Main Level 18X17
Study/Office Room Main Level 13X10
Interior
Heating Central
Cooling Two Central
Flooring Ceramic Tile, Wood
Fireplaces Type One, Family Room, Wood Burning
Inclusions Ceiling Fans, Washer Connection, Dryer Connection, Washer, Dryer, Microwave Oven, Stove/Range, Refrigerator, Dishwasher, Water Softener (owned), Smoke Alarm, Electric Water Heater
Exterior
Exterior Feature Brick, Siding
Parking Features Two Car Garage
Fence Patio Slab, Privacy Fence, Double Pane Windows, Storage Building/Shed, Mature Trees
Pool None
Roof Type Composition
Building
Foundation Slab
Sewer Sewer System
Water Water System
Schools
Elementary Schools Las Lomas
Middle Schools Barbara Bush
High Schools Ronald Reagan
School District North East I.S.D
Others
Pets Allowed Negotiable
Miscellaneous Owner-Manager
Find out why customers are choosing LPT Realty to meet their real estate needs






