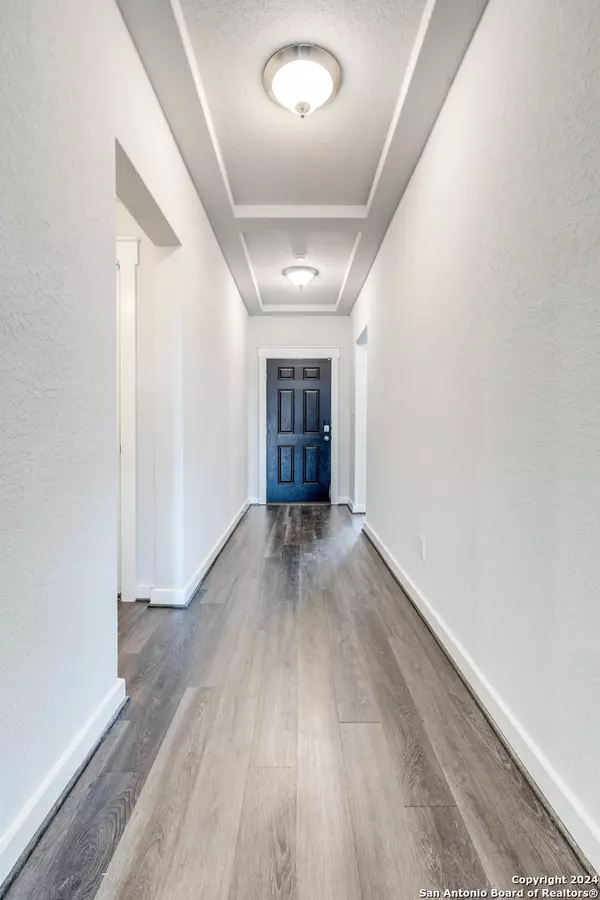
4 Beds
2 Baths
1,810 SqFt
4 Beds
2 Baths
1,810 SqFt
Key Details
Property Type Single Family Home
Sub Type Single Residential
Listing Status Active
Purchase Type For Sale
Square Footage 1,810 sqft
Price per Sqft $176
Subdivision Caledonian
MLS Listing ID 1800003
Style One Story,Traditional
Bedrooms 4
Full Baths 2
Construction Status Pre-Owned
HOA Fees $250/ann
Year Built 2020
Annual Tax Amount $5,744
Tax Year 2024
Lot Size 7,187 Sqft
Property Description
Location
State TX
County Bexar
Area 1700
Rooms
Master Bathroom Main Level 12X9 Double Vanity
Master Bedroom Main Level 17X15 DownStairs, Walk-In Closet, Full Bath
Bedroom 2 Main Level 11X11
Bedroom 3 Main Level 11X10
Bedroom 4 Main Level 10X10
Living Room Main Level 20X15
Dining Room Main Level 10X11
Kitchen Main Level 15X12
Interior
Heating Central
Cooling One Central
Flooring Carpeting, Ceramic Tile, Other
Inclusions Washer Connection, Dryer Connection, Self-Cleaning Oven, Stove/Range, Disposal, Dishwasher, Vent Fan, Smoke Alarm, Electric Water Heater, Garage Door Opener, Plumb for Water Softener, Solid Counter Tops, Carbon Monoxide Detector, City Garbage service
Heat Source Natural Gas
Exterior
Exterior Feature Patio Slab, Covered Patio, Privacy Fence
Garage Two Car Garage
Pool None
Amenities Available Park/Playground
Roof Type Composition
Private Pool N
Building
Foundation Slab
Sewer Sewer System, City
Water Water System, City
Construction Status Pre-Owned
Schools
Elementary Schools Escondido Elementary
Middle Schools Metzger
High Schools Wagner
School District Judson
Others
Acceptable Financing Conventional, FHA, VA, TX Vet, Cash, USDA
Listing Terms Conventional, FHA, VA, TX Vet, Cash, USDA

Find out why customers are choosing LPT Realty to meet their real estate needs






