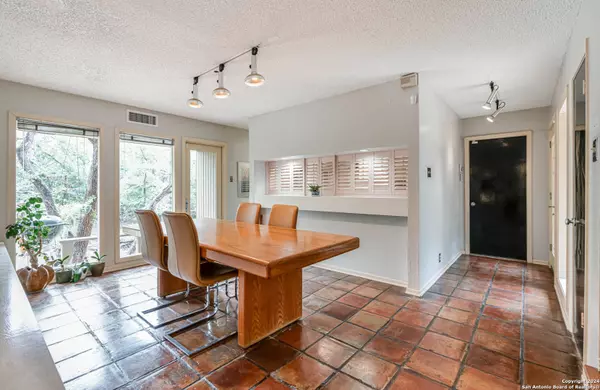
3 Beds
3 Baths
1,851 SqFt
3 Beds
3 Baths
1,851 SqFt
Key Details
Property Type Single Family Home
Sub Type Single Residential
Listing Status Contingent
Purchase Type For Sale
Square Footage 1,851 sqft
Price per Sqft $259
Subdivision Oakhaven Heights
MLS Listing ID 1788319
Style Two Story,Split Level
Bedrooms 3
Full Baths 2
Half Baths 1
Construction Status Pre-Owned
Year Built 1973
Annual Tax Amount $11,807
Tax Year 2024
Lot Size 0.740 Acres
Property Description
Location
State TX
County Bexar
Area 1400
Rooms
Master Bathroom 2nd Level 15X5 Tub/Shower Combo
Master Bedroom 2nd Level 15X12 Upstairs, Ceiling Fan, Full Bath
Bedroom 2 2nd Level 14X13
Bedroom 3 2nd Level 13X10
Living Room Main Level 24X17
Dining Room Main Level 16X10
Kitchen Main Level 11X5
Interior
Heating Central
Cooling Two Central
Flooring Carpeting, Saltillo Tile, Wood
Inclusions Ceiling Fans, Washer Connection, Dryer Connection, Cook Top, Refrigerator, Disposal, Security System (Owned), Gas Water Heater, Garage Door Opener
Exterior
Exterior Feature Deck/Balcony, Partial Fence, Special Yard Lighting, Mature Trees
Garage Two Car Garage
Pool In Ground Pool
Amenities Available None
Waterfront No
Roof Type Metal,Flat
Private Pool Y
Building
Lot Description 1/2-1 Acre, Mature Trees (ext feat), Sloping
Foundation Slab
Sewer Sewer System
Water Water System
Construction Status Pre-Owned
Schools
Elementary Schools Thousand Oaks
Middle Schools Bradley
High Schools Macarthur
School District North East I.S.D
Others
Acceptable Financing Conventional, FHA, VA, Cash
Listing Terms Conventional, FHA, VA, Cash

Find out why customers are choosing LPT Realty to meet their real estate needs






